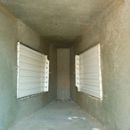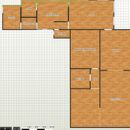Minisplit ducting options for retrofitting two small adjacent rooms
My home in Zone 2B has an approximately 500 square foot addition that was added to its north side many years ago. Like the rest of the 1950s era house, it is built of concrete block, with single-pane metal windows and (amazing to me) a flat roof where the space above the celing/between the joists is vented rather than insulated. Unlike the rest of the house, it is not served by the central HVAC system. It was originally served by a swamp cooler and gas wall heater, but both were removed at some point before I bought the house, so there is no heating or cooling except what drifts in from the kitchen.
I would like to install a mini-split system to serve this addition. If you look at the floor plan I’ve linked here:
http://www.homestyler.com/designprofile/00081f78-6091-4f51-8738-83184149b415
you will see that the study and guest bedroom/bath are small (about 200 square feet and about 155 feet respectively) and share a common wall. Given the intended usage as a guest bedroom, I need to plan for the door between the rooms being closed.
The solution proposed by a couple of local contractors (who know AC but don’t necessarily have much experience with mini-splits) is to use a ductless system with a head in each room. Even though the rooms are small, the low insulation/infiltration quality of the envelope means that that such a design is not unreasonable. (More on sizing and retrofitting later!)
On to my question: I’m wondering if there’s a way to use a ducted minisplit system and a single air handler. I’ve thought of a few ways this might be possible:
1) It just happens that he north end of the shared wall between the rooms contains a very short duct run (not shown on the floor plan) that was used by the swamp cooler to cool both rooms. I’ve attached a photo. It vents into each room 8 inches from the north wall and a foot below the low (7 ‘ 4″) ceiling. The vent openings into the rooms are 11.5″ x 7.25 inches. The exterior opening of the duct run (where the swamp cooler used to sit) is 13″ x 13″, and the wedge shaped duct narrows down to 3.5″ wide over its 38 inch run while maintaining the 13″ height. As a result the vents are angled into the room so they face across the room diagonally. I’m curious if I can take advantage of that duct run to use a single air handler. I don’t know if there’s any handler that would fit inside the duct itself and be able to push air into the rooms. If not, the next most reasonable option seems to be…
2) Rebuild the interior stud wall to accommodate a ducted air handler so I can split the air flow between the two rooms. Or if I want to get really creative…
3) Mount the air handler outside where the swamp cooler used to sit, run ductwork to the existing vents, and build a weatherproof/insulated box around the air handler so it’s essentially part of the conditioned space.
Why don’t I want to just put two handlers in? Well someday, the house will be tighter and I should be able to serve both rooms with a very small BTU system. Which leads to…
Sizing considerations:
I tried my hand at a Manual J calculation using the CoolCalc online calculator and came up with a sensible cooling load of 23K BTU. Then I checked the proposal I got when I was buying the house and the contractor had spec’d a 24k outdoor unit. I guess 24K for less than 500 square feet might be in the ballpark for cooling an uninsulated concrete box in the low desert.
The sizing discussion leads me down the rabbit hole of how to actually make this house energy efficient. I have a set of questions to post in the future about that, but to be honest, I just want to get these rooms usable now, and take my time in considering how much money to invest in a roof retrofit, replacement windows, exterior wall insulation, etc. Any system I put in now will be greatly oversized when I do retrofit, but I tend to do things slowly, and since the main HVAC unit on the roof is over 20 years old, I can see repurposing a 24K unit for the 900 sq foot main house in the future once it’s better insulated.
Thanks to anyone who read all the way to here!
GBA Detail Library
A collection of one thousand construction details organized by climate and house part











Replies
Nickolas,
Most, but not all, ducted minisplit units are designed for ceiling mounting. Attached are a photo and an illustration to give you ideas.
Unfortunately, your ceiling sounds quite low. It's had to tell from your description whether you could make one of these units work, but I'll bet you can -- if necessary, with a little bit of carpentry.
.
I'd be inclined to put in a couple of window A/C units and if you need heat, use electric resistance until I have figured out envelope improvements. I could see a scenario where you spend a lot of $$ that later turns out to have been unnecessary or inappropriate.
The Fujitsu RLFCD series slim-duct units can be mounted either horizontally or vertically, which may be an asset here. The dimensions are found on the submittal sheets:
http://portal.fujitsugeneral.com/files/catalog/files/9RLFCD.pdf
http://portal.fujitsugeneral.com/files/catalog/files/12RLFCD.pdf
http://portal.fujitsugeneral.com/files/catalog/files/18RLFCD1.pdf
http://muls.net/images/18RLFCC_Submittal.pdf
A 24K cooling load for 355-500 square feet of conditioned space sounds insanely high to me unless there is a huge "sunset view" west facing window.
Thank you Martin, Stephen and Dana. I will check out those options and reconsider where to spend the money first. I gather from what I've read here is that I'd want to proceed in this order:
1. Improve the building air seal as much as possible.
2. Add insulation to the roof.
3. Install high quality windows with low SHGC values, especially on any east or west facing windows.
4. Add exterior wall insulation.
A cost-effective roof retrofit seems like the piece that's the trickiest to get right and perhaps most important for reducing the heat load. How to approach that seems like a question that deserves its own thread! I've read, and will re-read, the articles on the site but so art my knowledge of building science is not yet up to task of understanding how to retorfit a low-sloped vented roof.
I've attached a PDF of the Manual J calculation in case anybody is curious. The numbers do seem crazy, but then again it is essentially an uninsulated concrete box in the low southwestern desert.
Thanks,
Nick