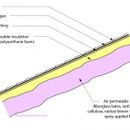Minimal insulation rigid foam and batts for Cape Cod cathedral ceiling
Hi all, My name is Jacob, and I am thinking about remodeling my Ohio Zone 5, 1.5 cape cod and am trying to figure out the best way forward.
After reading some of the articles here and elsewhere I have narrowed it down to creating an unvented conditioned area under the roof that brings everything behind the kneewall into the conditioned space. I currently have 2×6 rafters with only 5.5″ of usable space, no soffits, a recently redone roof, and currently R13 fiberglass stuffed into the cathedral ceiling.
The article about hybrid roofs from the Building Science Institute attached photo and table I am referencing. https://www.buildingscience.com/documents/building-science-insights/bsi-100-hybrid-assemblies#t01 Makes me think that my best bang for the buck option is to install a 2″ foam board sealed against the roof cladding in-between each joist, then install R15 Mineral Wool directly underneath followed by drywall to finish.
That only gets me up to R-25 total but I don’t have to rebuild the roof, fur joists, or spend a lot of money to significantly improve my current situation. I have gotten a couple of quotes for Open and Closed Spray Foam and they are about 2-3 times more expensive for a very similar R-22.
The second best option in $ and insulation is to furr out the rafters and install additional layers of Foam Board and Mineral Wool until I hit the recommended R-20 air-impermeable insulation and R-49 overall insulation. I lose a little space and gain “proper” insulation.
I have two main questions.
1. The tables I referenced show that R-10 Foam Board, and R-13 Insulation is acceptable for walls to prevent condensation. Is that enough for a Zone 5 cathedral ceiling?
2. If this basic install configuration works, Do I need a vapor barrier on the drywall side? I have found a couple of references that a vapor barrier is needed in Zone 5+ but I believe the intention of this design is to have moisture moving towards the interior.
Longer term we are going to have a mini-split installed in the second story does this affect our plans?
Thanks so much for any advice. Like many of us, I am stuck with a lot of time to think up house projects that need doing. It’s possible I have missed some articles directly dealing with these questions on this site as there is just so much to dig through. A helpful direction to search may be all I need.
GBA Detail Library
A collection of one thousand construction details organized by climate and house part










Replies
Jacob,
Are you insulating the entire ceiling, or just the sloped part in the triangle attic of the cape?
Currently, no part of the ceiling has venting, is that correct?
I'll point out that what you propose with the rigid foam is often called cut n' cobble. Its not the same in reality as spray foam. You need to guarantee that it is completely air-tight. Spray foam pretty much does this; cobbling in rigid foam is more difficult (but theoretically possible).
See this for more info: https://www.greenbuildingadvisor.com/article/cut-and-cobble-insulation
I would be insulating the entire ceiling. I have seen that article and it's part of what sent me down this rabbit hole.
In the attached photo I would be using option B. Currently there is no venting and no overhang for soffet installation. I could install some vents on the end but it seems like heading in the wrong direction to add venting rather than properly air sealing what already exists.
I just found after days of googling this article. https://www.greenbuildingadvisor.com/article/how-to-retrofit-a-roof-with-insulation which describes using all foam to accomplish something similar. I am working in a smaller space so again run into a R-22 or furring question. I will have to run the numbers to see cost but I don't think it would be much cheaper than paying for spray foam.