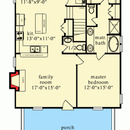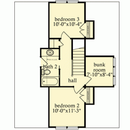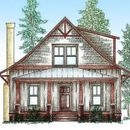Minisplit vs central Air
We are building a new home this spring and really putting a focus on trying to make the home as efficient as possible. I live in upstate South Carolina where its very mild winters and the main issue we have is hot and humid summers. I do not have a large budget so there wont be anything exotic in the materials or design but do plan to use solar, Low-E windows to help block the sun, and as much insulation as we can afford. The home is a 1.5 story design with a shed dormer on one side to open up some room on the second floor. The overall heated square ft is just shy of 1600. Ive spoken to two separate hvac contractors so far, no quotes yet though, and have gotten two separate answers as far as if I should use minisplit vs central air. I really like the idea of no ductwork with the minisplit but not sure where I would put the head units on the second floor, if I would need use 1 unit with multiple heads for the entire house or two units, one for the upstairs one for down etc. Maybe some of the HVAC guys can give me their opinion what type of system they would r with this plan. I can say there is plenty of attic space that runs along both outer walls of the second story. Just looking for whats going to be most efficient in the summer months and keep my bill as low as possible. Thanks
GBA Detail Library
A collection of one thousand construction details organized by climate and house part












Replies
Matthew,
You might want to search the site for articles and threads on building a "pretty good house." I suspect that is your goal with this project. Fortunately, you haven't started construction and still have time to take the steps that are necessary for creating a comfortable and efficient home.
To answer your original question, you really should have an independent engineer spec your HVAC design. See this article for more information: https://www.greenbuildingadvisor.com/article/who-can-perform-my-load-calculations