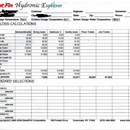Mini Split Sizing – Connecticut
Hi All,
I am hoping to get some assistance/guidance in sizing a heat pump system for a new build in Connecticut. My dad and I are doing as much of the work as possible on this house to keep costs down. That being said, while my dad is a licensed electrician, HVAC is not in our wheelhouse and we do expect to hire out this portion of the project – or at least the labor.
I’ve had a tough time getting local HVAC professionals to size or price anything for me, what is attached came from my local Winsupply. They calc’d our heat loss at ~67k btu/hr, which seems high to me for a new build. We will be insulating to code, with improvements where we can budget them and where we think they they will be most prudent (recommendations welcome).
We are still doing dirtwork at this point, but I am trying to at least develop a plan for the heating/cooling system so I can budget it. I have leaned towards a ductless mini-split system, mostly for ease of installation – I have no problems with the visual aspect of wall mounted handlers.
I will follow-up with the floorplans, below is a summary:
-walkout basement (accessory apt ~1000 sq ft)
-1st floor (main living area ~1000 sq ft)
-2nd floor (2 bedroom/2 bath ~1000 sq ft)
-house faces s/sw
~3000 sq ft of conditioned space
The house will also have a wood-stove from day one, though I do not plan to even use it as my primary heat source.
Any help would be much appreciated,
Kevin
GBA Detail Library
A collection of one thousand construction details organized by climate and house part














Replies
1st and 2nd floors
Basement
Your central stair will make it difficult to heat the 2 upstairs bedrooms from a single head, leading to oversizing issues. Are you wedded to that?
Bill
Should I try to stick to one head per condenser assuming they are sized appropriately?
I know efficiency goes down as you increase your ratio, is 2 handlers per condenser that much of a step down?
For $22k, the ductless isn't actually easier to install and will be less comfortable. Ductless heads in every room should generally be avoided. I'd get a ducted minisplit quote, maybe 1 for each floor, or 1 for the basement +1st floor and 1 for the 2nd floor.
That heat loss calculation is absolutely awful! Start from scratch. With how square your footprint is, I'd be ashamed to send a customer a 67kBtu heat loss for a new home with 2000 sqft above grade. But I guess I don't sell baseboard for a living either.
I agree, it should be pretty easy to beat that 22k though, they have a ton of margin priced in.
I was thinking 1 condenser for each floor, with 2 handlers each, I will look into ducted though
I'm expecting around 30kbtu total heatloss, so two Mitsubishi SVZ-KP12NA/SUZ-KA12NAHZ pairs should handle it. That's only ~300 cfm per unit, so ductwork should be minor.