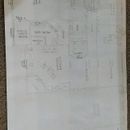Mini split size and placement
Bought a house and am putting a addition on and am looking into using mini splits but using the system calculators I have questions on what is actually needed. I attached our blue prints, I’m most curious of how many heads I would need and placement to cool/heat the kitchen/dining room/living area. I was looking into the 5 zone minis to do rooms but I seen the lowest size minis are way too big for the bedrooms. Thanks in advance for advice!
GBA Detail Library
A collection of one thousand construction details organized by climate and house part










Replies
Without the actual Manual-J room by room heating and cooling loads there is no way to make solid recommendations here. If you don't have a Manual-J, get one- ideally performed by a competent third party (as in "not an HVAC contractor"), somebody who makes their business and reputation on the accuracy of their numbers (rather than installing & maintaining HVAC equipment.) Both your comfort and wallet are at stake here.
Certified engineers and architects who do high-performance houses are better at this than the average RESNET rater, and WAY better at it than the average HVAC contractor or newbie-homeowner. Even if the Manual-J costs a grand up front it'll usually pay for itself in reduced equipment cost (and higher comfort levels.)
We are building and addition which will be a kitchen and we are having a mini-split system installed. I am trying to figure out if it would be better to install a mini-split unit on the North wall or the west wall blowing towards the north wall.