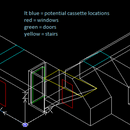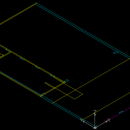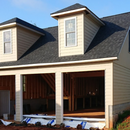Minisplit options for large detached garage with finished rooms
First off, I appreciate the availability of this site and the information put forth. I have learned a huge amount. I need help with figuring out some HVAC details and I am driving myself crazy.
Some background information:
I am building a man cave / home office of sorts in the Upstate area of SC, which is in Zone 2 but towards the hills. It is a 32′ x 56′ detached garage that faces NE. The garage is in two halves split at the 22′ depth mark, but only separated by a big beam holding up the front truss system. The front is a three car garage. The rear is shop area. All of it sits on about 6″ of concrete. I am shooting to finish the electrical soon.
The building is built into a slight grade that is 0″ at the front to about 40″ at the rear on one side and about 40″ on the other. The building is a 4′ block wall filled with sand under 8′ stick wall. Insulation is not picked out yet, but I assume at a minimum R15 for walls, R19 for floors, and R30 for ceilings. If it matters there is radiant barrier under the roof decking.
The front section has attic trusses above arranged to form my office, which comes out to be 32′ x 12′ with a 4′ knee wall and an 8′ ceiling in a typical bonus room fashion. There are two 4′ x 4.5′ dormers with single windows off of the front and a single window per gable end.
The rear section has a 27.5′ x 9.5′ room 4′ above the slab to one side. It basically occupies a garage space from the 22′ mark back. Ceiling is 7.5′. There is a 5′ x 8′ bathroom inclusive of the dimensions. The stairs from the office land into this space. There is a door to separate the ‘zones’. There are two single windows on the outside wall and an access door.
Here is the problem. I did not put a good place for mini split heads upstairs. There is not enough header above the windows for wall units. There are spaces in the ceiling wide enough behind the dormers for ceiling cassettes, but I feel the room is too small for two cassettes. Everything is 16″ on center, and I did not have the foresight to make a 24″ hole in the middle of the room lengthwise and truss guy would rather I not alter the system. There is not a lot of headroom in the truss for ductwork, but could put in a ceiling cassette.
There is also not a great place for HVAC downstairs. I did put a 25″ gap in the back truss system for attic access, so that would work for a ceiling cassette. I would need some sort of duct or blower for the bathroom.
The only small branch duct capable ceiling cassette unit that I have found is a 7k LG for Multi F multisplits, but the condensers only seem to turn down to 9-10k. LG has a 9k unit for single zone. I cannot find ducted units less than 12k.
I have not had a Manual J done, but ecomfort.com has a pretty nice calculator. It figures 6200 cooling and 7700 heating BTUs upstairs and 5400 cooling and 5100 heating BTUs downstairs. I would like some comfort in the shop area, but there is more than enough room to put a 12-18k wall unit.
Questions:
– Is the LG my best choice considering the need for branch ducts?
– Are ceiling cassettes my only option?
– If both above are yes, will I have problems with 2x 7k units on a Multi F as far as dripping and humidity?
I have a 30k Multi F with 2x 7k cassettes and a 18k wall unit that I am ready to buy but cannot decide if that is the right choice. I attached two CAD screenshots to help explain my insanity. The third picture shows the shop with the framing for the stairs and lower room visible through the door openings. Any insight you can provide will be hugely appreciated. Thank you very much.
GBA Detail Library
A collection of one thousand construction details organized by climate and house part












Replies
Because of the chopped up shape, there is no easy way to get most of the space conditioned with one or two units.
Generally, when you go with mini splits, you have to be careful as they don't modulate as well as one-to-one units and the indoor heads are either on/off. This means you need to size them pretty close to the load.
For a workshop, you probably want to keep the main space only partially conditioned and only run it full tilt when you are working in there. This means generally an over sized head.
So the best solution would be a properly sized dual zone multi for the office/upstairs and an over sized wall/ceiling mount for the garage on its own outdoor unit.
For example I use a 12k unit for a 450sqft studio which works great as it heat/cools the place down in a matter of minutes.
The smallest multi is 18k, which will still be oversized for the load for the office, what you can do, while not there, is turn off the downstairs head and leave the doors to the stairs open. This way the upstairs head will see more load and you'll get better dehumidification out of it.
I would go for a 2 way ceiling cassette for upstairs in the middle between the dormers and wall mount on the outside wall between the windows on the lower level.
Akos,
Thank you for your reply.
You are correct in that I will only be in the shop space partially.
I was stuck on an LG multi (if going multi) for the purpose of the 4 way ceiling cassettes supporting branch ducts for both upstairs and downstairs. However, the data I found for the 24k multi, which is the smallest that they say support 3x heads, says it turns down to only 10k heating and 8k cooling. I will look for 2 way units.
For the downstairs, will there be a need for any kind of ventilation to "pull" the conditioned air into the bathroom if I use a wall unit?
I didn't know about the branch duct option with these. That is very handy.
If you don't mind running a bit of ducting, your cheapest would be to put the 4 way cassette upstairs and run ducts to the lower office. You would have to put a large transfer grill for the return and up size the ducting a bit. I would put the unit near the top of the stairs and if you have the extra flow capacity, run a branch duct to the other side.
As long as the cooling load downstairs is under half of upstairs this should work.
I wouldn't worry about cooling the bathroom, a cracked door is enough to keep it a couple of degrees above the main space. Bathroom would still need an exhaust fan.
For the shop you can go with a budget wall mount or even a PTHP. If it is not used a lot efficiency doesn't matter.
This way you don't need a multi split at all and you can size the units closer to your actual load.
Arkos,
Thank you again for your reply.
Not to beat this to death, but I found that the Fujitsu 9RL2 wall mount unit allows a head clearance of about 2.5". In addition, it has provisions for a remote thermostat, which should eliminate the unit misreading the temperature by being so close to the ceiling. If I mount the window unit bottom flush with the top of the rough window opening, I have a little over 4".
Also, I have enough room to mount another 9RL2 wall unit in the downstairs area next to the stairs. This will officially be over a small kitchenette area, but I was not planning on putting cabinets above the counter anyway.
Can I expect adequate heating and cooling both upstairs and downstairs if the rooms are long and narrow? If I need to use a 12k unit for the higher flow capacity?
Thank you again for your insight!