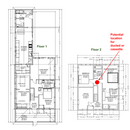Mini-split heat pump solution for floor with small rooms: concealed ducting or cassette?
I have a 2-story house with small bedrooms (old house) in Zone 4a that I’d like to heat and cool with heat pumps without having a head in every room as local contractors default to.
I’m not sure what the right strategy for my second floor should be given its layout (see attached).
For the 2nd floor, could I pull off a ducted concealed unit in the hallway and feed ducts to each of the surrounding rooms in a dropped ceiling? I just discovered this potential path and don’t know how much space I’d need drop from the ceiling to make this happen or other gotchas I should look out for.
Or is a ceiling cassette in the 2nd floor hallway the right move? (I assume I’d have to keep doors open, which is suboptimal)
Thanks,
Luke
GBA Detail Library
A collection of one thousand construction details organized by climate and house part










Replies
Compact ducted (ceiling concealed) unit. No question. We’ve installed these for years, excellent results. Do about one a week. Requires sound design and meticulous installation but trouble free and excellent results when done correctly. No attic space available? Plenums lines with 1.0” insulative liner then wrapped with reflectix. All edges sealed. Home runs from common plenum. Air handler directly above return. R-8 flex sized correctly and properly installed provides very low restriction and zero rodent intrusion unlike hard duct wrapped with fiberglass. If they say it doesn’t work it’s because they’re sayers not doers. We get less than .1” wc on many supply sides all flex. Cassette in hallway works but will not provide direct conditioning for every room with doors closed and obviously not as even/balanced distribution.
Thank you! When you've put them in a drop ceiling in a hallway, how big a drop do you need to make all of the above work? And up to how many rooms can you reasonably feed that way?
Can I get away with just one return in this setup? (I think that's what you're implying)
The concealed minis are about 11 inches tall + a finish
Note they have low power fans that require larger ducts with gentler bends and should be designed with the aid of a computer model to get keep the pressure low.
Avoid the temptation and do not put your duct work in an unconditioned space.
https://www.lg.com/global/business/hvac/commercial-solutions/single-split/ceiling-concealed-duct
Walta
+1 on the slim ducted unit. If that is a linen close besides the stairs, you could put a vertical mount unit there (Fujitsu and Carrier/Midea both can be mounted this way) with simple home run of the ducts from each room. Since most of the ducting will go through the corners of the existing closet space, it will be easy to hide.
A central return for this is perfectly fine. Make sure to spec a large return filter grill as it helps a great deal with static pressure plus it last much longer.
I've attached the finish install of a slim ducted unit into the ceiling of the bathrooms. Takes up about 12" of height. The unit conditions 4 bedrooms plus that bath.
Thank you, Akos, walta100 and Mitsuman. I've taken your advice and made a whole-house proposal based on your direction.
If you could review the post and share input, I'd really appreciate it! https://www.greenbuildingadvisor.com/question/slim-ducted-heat-pump-system-design-for-house-thats-not-very-open