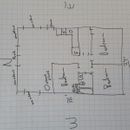Minisplit heat pump installation
Thedonald1
| Posted in Energy Efficiency and Durability on
Where exactly should I be placing both the indoor and outdoor units for a Lennox MHA Mini split heat pump? Drawing attached
GBA Detail Library
A collection of one thousand construction details organized by climate and house part
Search and download construction details










Replies
Is this new construction?
15 years old
One pump or two?
Others here are more qualified than me but here goes.
Put the outside unit by the bathtub on the East.
Drop the ceiling in the hall and distribute it to all the rooms of the house with an inside unit designed for that purpose.
One pump, good suggestion for the outside unit but not following "drop the ceiling" ?
TheDonald,
Did you use Revit or Auto CAD for that draft?
(Just kidding) :-)
Its tough to say without more information. The window location and orientation helps. Do you need the units more for heat or cooling? (Or Both?) Do the bedrooms have big windows with lots of sun? Hows the shading outside?
Given the size of the place, you might be able to get away with one cassette between the kitchen and north bedroom. If the West windows get a lot of sun, consider some exterior shades to keep down the cooling load. Our house is 33' x 51' in NH Zone 6. We heat/cool it with one 1 ton Fujitsu.
Pretty nice Napkin CAD, yes agreed. We will use it more for cooling however heat as well. Not much shading but do have blinds on windows. I was thinking of that location but would have to run lines through the bedroom. Wanted to keep lines on outside walls if possible.
I would put the indoor unit on the N wall blowing directly towards the "hallway" to the bedrooms.
Wall mounts have decent up and down control, and the fan's have decent throw, but side to side airflow deflection is not that great so you need to put some thought into which direction it's pointed. You also don't want it blowing on you while stationary, so it's nice to use hallways and open areas as your discharge area, rather than blasting you with hot or cold while sitting on the couch.
Being on the North wall will help with keeping your living room comfortable on cool days, and hopefully you have a relatively clear shot down the hall at the bedrooms to keep the temperatures mostly uniform as long as the doors are open.
You want the outdoor unit relatively close but ideally protected under an overhang with nothing obstructing (think shrubs and fences) airflow in front of the outdoor unit for at least 5'.
Hopefully your bedroom windows are shaded in the summer, or it might get a little toasty on the south and western exposures.
Where are you located? Have you done a load calculation to determine the size of Minisplit you need? Is it needed more for heating or cooling? Heat will transfer easier to the back bedrooms if it’s a ductless head in the living room, but cooling won’t.