Minisplit Heat Pump Btu size and placement options for full house solution
I have two properties that I’m looking to install mini split heat pumps to cool and heat the entire house. I’ve had a few bids from contractors but their guidance and solutions are entirely different. None really provided me a diagram so I tried my best to replicate what they explained to me as part of their proposal. I had two bids for the first property and three for the other. The all said 12000 btu units would be most cost effective and that these units can adjust output automatically for the smaller rooms. Two of the contractors said they could use 9000 btu units in the bedrooms but that the cost would actually increase. Both properties are in zone 1 with the front of the house facing east. I have to use 110v units in the house as the panel box does not have room to support four separate 220s. Just four open breakers total. The alternative would be to run multi unit mini splits but I’ve heard that 1:1 units run more effectively.
Property 1: House
Proposal 1: This contractor wants to put a cassette unit in the hall with 3 vents purportedly able to cool each of the three rooms off the hallway. I have doubts about this. I think the placement of the other units is probably fine. It looks like the unit is on the window in the one room but the room is vaulted so it would be about three feet above the window. I’m not sure about the kitchen area. There’s essentially an opening between dining and kitchen that air would flow through.
Proposal 2: This contractor felt each room needed its own unit but that the bathroom could be cooled by overflow from the first bedroom if placed over the door. He agreed that the kitchen could be cooled via the dining room unit given the opening size above the sink. He wants to put the other unit on the inside wall (also vaulted) and run the lineset through the attic. He said this would promote better airflow to the kitchen and loft. The loft sits above the kitchen. He said I could put a ceiling cassette in the bathroom and move the bedroom wall units to the north wall and run all three on 9000 btu heads with a 27000 btu compressor but that was way out of my price range.
Which proposal is better or what’s an alternate suggestion? Should I go with 12000 btu units for each room? I’m mostly concerned about the kitchen and bathroom as those are the rooms not directly cooled.
Property 2: Building
Proposal 1: This contractor refused to bid on a mini split for the house and gave a $6,000 bid for a 2 ton heat pump split system instead. He gave a proposal for the building and said one 24000 btu unit could handle it. He went back and forth on placement on the north wall vs the east wall but I think his recommendation is capture by the illustration on the east wall. I just doubt this would really work.
Proposal 2: This contractor said north and south wall placement was always best and wanted to put 12000 btu units in each room.
Proposal 3: This contractor was concerned about the 32 foot length of the main room so he suggested an alternate placement for the second bedroom to provide overflow to the other room.
For this property, I’m mostly curious if I can really just use one 24000 btu unit rather than requiring one per room. The panel box here has plenty of space so also would like suggestions on 110 vs 220 for the 12000 btu units.
Any feedback and suggestions would be greatly appreciated.
GBA Detail Library
A collection of one thousand construction details organized by climate and house part


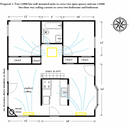
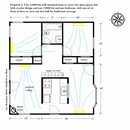
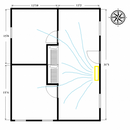
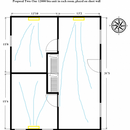
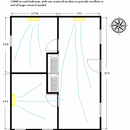







Replies
Zone 1 - sounds like its mostly for AC. You can probably get away with a single 24k if use a ventilation fan to pull air into the bedrooms. Placement by the vaulting is great because the vaulting buffers the air well. But - I doubt it will modulate that well so you may end up +/- 5 degrees from your offset. Not sure if that matters to you. I suspect you'll be happier with a 12k by the vaulting and a 9 k by the bedrooms on two compressors.
Thanks. It's definitely mostly AC and dehumidifying. If I did a 9k by the bedrooms, where would a good placement be to cover both rooms?
Depending on how well insulated and air sealed your homes are, you may be able to get away with fewer units by either leaving the doors open or using transfer fans as Jay noted. If the house is exceptionally leaky and poorly insulated, I would go with heads in each room. If it is pretty tight, then fewer heads should work fine, except when doors to the rooms without heads are closed.
It's not the best. There's basically nothing insulating the vaulted area. The interior doors are almost always open. I think heads in every room is excessive too, but I don't where to best place the heads to cover the whole house.
Getting to the "right" solution requires running the load calculations. I doubt either contractor did anything remotely like a load calculation.
Unless this is a leaky uninsulated house with single pane windows (no storms) the ductless head per room approach will be grossly oversized for the room loads, and grotesquely oversized for the whole-house load. A right sized mini-duct cassette for the collective load of multiple rooms is usually much more efficient and comfortable.
I had a load calculation from one of the HVAC guys but it was for a regular split system. It needs 2 ton total although we like to run it lower at around 72 so he said a 2.5 ton would be fine given the loft and lower temp setting.
Are you saying the hall cassette would be effective at cooling the whole house if it was a 24000 btu unit?
An open door will move about 1000 BTU/hr with a perhaps acceptable 2C temperature difference. More BTU with larger openings.
It's entirely possible that a 12000 btu/hr mini-split will provide better low load comfort and efficiency than a 9000 btu/hr unit of different design. Rated load means little.
Do add dehumidification and distribution for it (in most climates, AC will often be inadequate - especially with the lousy partial load SHR of most inverter units).