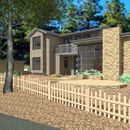Mini split, ducted cassette in crawl vs. 3 clg. cassttes
I am just breaking ground on a spec house build and this will be my first project using a mini split system for heat.
Breakdown: 1600 s.f. total with about 115o downstairs and 450 upstairs.
Climate Zone 3 (coastal California), Zehnder ERV will also be installed.
My current plan is for one ducted cassette upstairs and one in my crawl space. The one upstairs works well for my plan but the one in my crawl is what I am questioning. Due to the size of the unit it will require me to dig a deeper crawl area that becomes a 5′ deep basement in the middle of the project. My concern is both the cost of additional excavation and retaining walls as well as the potential for water issues in the lowered area due to the slope of the hill, lack of perk and persistent subterranean water in this area.
The current plan calls out a Mitusubishi PEFY-P27… ducted cassette in the crawl space to feed 2 bedrooms and the main living area. The grade around the house is such that I want to avoid having an exterior entrance to the crawl space in order to better keep the crawl conditioned. I will have my main ERV ducting in this space also.
What I am questioning is whether putting 3 or 4 smaller ceiling mouted cassettes would be a better option over the ducted cassette? I am concerned that they may be too noisy for a bedroom or blow too hard where people would be sitting?
Mechanical sheet attached and perspective view.
GBA Detail Library
A collection of one thousand construction details organized by climate and house part










Replies
Alan,
Your plan with the ducted cassette is the right one for comfort.
Looking at your plan, it might be simpler to put the main floor cassette in the ceiling of the loundry room. The inlet could go straight through the wall to the staircase are (saves ducting) and easaly feed the bedrooms and baths with only very minimal bulkheads in the ceiling. If you don't want bulkheads, you can go with 2x6 walls for the baths/closet and run the ducts in them.
Feeding the living and kitchen would still have to go through the crawlspace, with the long indirect run, those would have to be significantly upsized, but would be simpler than digging a mini basement.
My $0.02.