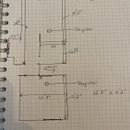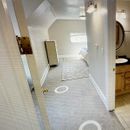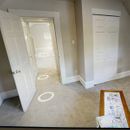Sizing and Choosing a Ducted Minisplit System
Looking to install a mini split in the upstairs of a house built in 1898 in Denver, CO. House has been renovated, but current whole house HVAC just doesn’t cool and heat the two bedrooms upstairs properly. Have had numerous HVAC companies out and aside from tearing out walls to install new return ductwork, most have recommended mini-split for the upstairs. After reading information on here about getting the right sized unit for the space, I need someone who can calculate exactly what I would need. We are thinking of possibly going with a cassette mini-split with duct work to the other bedroom for cooling and heating. Soooo difficult to know which brand, sizing and company to go with. Have had numerous quotes and they are all different!!! Any assistance would be greatly appreciated Attached are photos as well as a diagram with dimensions of the space. ..In the pictures, the closets that are there have been removed and this is now part of the living space.
GBA Detail Library
A collection of one thousand construction details organized by climate and house part














Replies
In this article, Getting the Right Minisplit, Martin Holladay lays out a number of considerations that should affect your minisplit system plan. He specifically addresses minisplits in bedrooms, suggesting the best approach, and he touts Fujitsu over Mitsubishi brand products. It sounds like you’d like someone on the forum to perform calculations for you but I would recommend hiring a paid consultant. Martin’s article points you in the direction of the calculations that need to be performed--that will give you a sense of what's involved.
Thanks Kiley
In addition to the article Kiley mentioned, you should check out https://www.greenbuildingadvisor.com/article/who-can-perform-my-load-calculations.
If you state your location, someone might have a specific recommendation for you.
Thanks Steve. We are based in Denver,CO