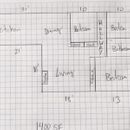Mini split air handler location
Hello,
I’m looking for help in determining the best place to put 1 or 2 mini split units in my house. House is a single level rambler about 1400 sf. Open floor plan.. Not sure if one centrally located unit is enough or possibly 2 units one maybe in kitchen. And one closer to hallway to help bedrooms. Any help advise would be much appreciated. Thanks Nick
GBA Detail Library
A collection of one thousand construction details organized by climate and house part










Replies
Hi Nick,
Have you had an engineer do a professional load calculation? That a critical step to avoid over- or undersizing the system. There is some great advice here: https://www.greenbuildingadvisor.com/article/who-can-perform-my-load-calculations
You need to go through the process to size the units, but distribution is much more important. I'd use a ducted design. If you really can't do that, then kitchen and hallway make sense.