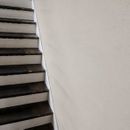Maximizing R-value in thickness at a constrained application: basement concrete wall by stairs
I’m working on on insulating my basement. My approach has been to install 2inch rigid foam by gluing it to the walls, and covering it with drywall screwed to wooden furring strips tapcon’d thru the foam. In some areas where I can spare the room, I’ve built a traditional 2×4 studded wall and installed electrical, additional insulatino and drywall to the studs.
My stairs run beside on outside basement wall the gets quite cold in the winter, so I’d like to put something over the concrete, but it can’t impinge on the stairs too much. There is no way to bring it up to code with something more major. But even a thin layer of rigid foam would be a lot better than bare concrete. I need to install drywall over rigid foam for fire/smoke protection. Is there a better material that is durable enough to keep exposed, and fire/smoke rate, and high r value? Ideally I’d like to keep the assembly under an 1 to 1.5″ thick.
GBA Detail Library
A collection of one thousand construction details organized by climate and house part










Replies
With 2" of foam 0.75" of 1x furring and 0.5" of gypsum you're at 3.25" total thickness. If you install 3/4" of foam to fill in between the furring it will be remarkably close to code (over code if it's all polyiso.)
If you go with 2.5" foam, dado-cut channels for the 1x furring making the gypsum fully in contact with the foam it would be 3.0", and pretty close to meeting code at about R14 average performance (foam + furring R, not counting the gypsum.)
The best you're going to do on the stairs that's under 1.5" thick is 1" fire rated Dow Thermax (R6.5) and 1/4" hardboard (eg Masonite) glued onto it for protection. It's not even half code min, but it's a HUGE improvement over leaving it uninsulated.
You could always get foam board with a tongue and groove profile. If you reverse every other board so the grooves don't fit together anymore it makes a perfect channel for strapping and allows you to install drywall flush onto the face of the insulation. 1" thick doesn't leave much insulation behind the strapping but...better than nothing! Gluing the drywall and foam board on is another option but I've never relied solely on glue for attachment. Maybe someone else could give you some input on how well that works.
You can use 1.5” Dow thermax which is rated to be exposed and has a white facer. The facing is basically a very heavy metal foil so it can get gauged and dinged if things hit it. As far as insulating Value in the space you have available, the 1.5” thermax is the best you can do. If you need something more durable, Dana’s suggestion to use thinner insulation and 1/4” hardboard is a good one.
The only other thing I can think of is to build the insulation up to get the R value you want, then make a new trim piece for the stairs. You’d lose some stair width this way though.
Bill
Thermax with a thin skim coat of fiber reinforced or synthetic stucco/plaster?
Thanks, I'll look into using as polyiso (as thick as I can get away with), and then install some sort of thin (1/4") durable facing to protect it from getting to beat up. To bad there isn't rigid foam with a thin gypsum facing.
To get away with a hardboard or similarly thin coating the polyiso itself has to be sufficiently fire rated that it could (if desired) be left uncovered. Most foil faced polyiso doesn't have sufficient fire rating and needs a timed thermal barrier to meet code. DOW Thermax and a one or two others do.
According to the IRC, which most local codes are based on, below handrail height you can project into the 36" required stair width by up to 4 1/2". So you could beef up your insulation a bit more below the handrails, as long as the total clear space below handrail height is at least 31 1/2" (with a handrail on one wall) or 27" (with handrails on both walls).
Another idea to maximize space: instead of installing drywall over Thermax, just cover the Thermax with fiberglass mesh and plaster it. If plaster is hard to get in your area, setting-type joint compound makes a good first coat, with a topcoat of "bucket mud" or lightweight setting-type compound.
I used FRP panels on the exterior with polyurethane construction adhesive. The kind of panels that you see in wash down areas of industrial kitchens or bathrooms. I am unsure if they are fire rated for the purpose of covering foam in interior applications.
I used a 'T-nailer' to hold the foam up while the adhesive set
Talk to me in ten years to see if it is a good idea or not....