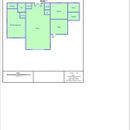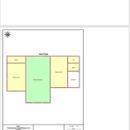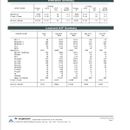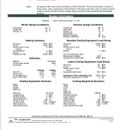Manual J: Help me design my HVAC system, please
Help me please , I am going insane….. Looking for help sizing and designing Hvac mini split systems in my new construction…. Had Manual J done by 3rd party. Home also has 3/4” XPS insulation around exterior…. The entire house has 2” closed cell and additional open cell in roof to fill stud cavity .. I also installed 3” Rockwool in all wall cavity’s. Have have come back with 1 billion cans of spray foam and Liquid zip sealing up house. No blower door test yet waiting on door installs. My confusion come from zoning of minisplits … what do you guys think is most efficient way? If you need additional Manual J papers please let me know. Thanks guys.
GBA Detail Library
A collection of one thousand construction details organized by climate and house part














Replies
Hears the rest of report. I do not mind paying someone to help me with design of Hvac. Just hard to find many contractors in south Alabama that even know what load tests is.
Hi DIYer here but I did just spend some time redoing my own Manual J on coolcalc.com
Unfortunately, I can't read any of the pictures you posted. Super small print. Could you put them in a file or photosharing app and share the link here? (dropbox, google drive, google photo, etc).
Am I seeing 36k btus heating? In Alabama? The numbers are on the photos are tiny for me but if I'm seeing that right, that sounds very wrong for what sounds like a very tight structure.
There may be some "garbage in garbage out" stuff going on with the Manual-J. (I hope it didn't cost very much. ) In the notes at the top of the summary pages it indicates:
" This load calculation is based on these values. Open crawlspace closed cell foam, R19 walls... "
R19 walls?
A studwall with 2" of closed cell foam (~R12) plus 3" of rock wool (~R12) with 3/4" of XPS (~R4) on the exterior can't be described in shorthand as "...R19 walls...". It's close to R30 at center cavity, and may exceed R19 in "whole-wall R" after thermal bridging. If it was calculated as if it were a 2x6/R19 studwall it's just plain wrong.
It looks like 2715' on the first floor (including the tall ceiling space) 1015' on the second floor, for 3730' total conditioned space? On the Load Multizone Summary Report page it indicates a whole house heating load of 45,822 BTU/hr and a whole house cooling load of 44,125 BTU/hr. Both of those numbers would be in a normal range for a code-min 3730 square foot house, but on the high side for the house described.
Without diving into every room by room detail, if the west facing 22' high vaulted ceiling room is mostly window rather than better-than code wall it could explain both numbers.
Also, the 99% outside design temperature for Ozark & Fort Rucker is +31F, not +27F, but they at least got the 1% design temp (94F) right:
https://articles.extension.org/sites/default/files/7.%20Outdoor_Design_Conditions_508.pdf
Using a 4F colder heating design temp than reality adds about 10% to the heat load figure. I suspect even bigger errors elsewhere, given the disconnect on the wall description.
If going with a multi-split, any room with a design load less than 5000 BTU/hr should not get it's own ductless head/zone (which may be all bedrooms after fixing the Man-J) , but you may be stuck going there anyway. If you do, putting all bedrooms on one multi-split compressor and keeping the oversizing factors proportional may work OK on comfort, doing the rest on a different compressor. If there is indeed a crawlspace under the first floor, a single ducted mini-split in the crawlspace would likely be the right choice for the living/dining/kitchen, etc.
Wow.... Iam always so blown away by how helpful everyone is on hear..Thankyou thankyou ..... Attaching a exterior picture of the house I live in a flood zone thats why its on Beams..It has 2" Closed cell under house as well.... I will take some more up to date pictures tonight...But the house faces mostly North with a little west heading... If that makes sense..... And there is somer really big fixed tinted double pan windows on North and South Gables... The house sits under a bunch of really old beutiful pecan trees as well...... I think the the manuel j will make more sense once i get you guys some pictures....Ceiling are way to tall honestly.... Keep in mind not all photos are up to date if theres some missing insulation or misc differences.... Wall assembly is 1/4 Log ,rainscreen, 3/4" XPS I know Iam sorry , OSB,2x6 stud wall on 16" centers Again My bad on 16" centers, 2" Closed Cell Profesionaly Installed ,With Rockwool filling the rest of cavity...... Attaching photos ASAP
https://photos.app.goo.gl/hPLWRBRFA7BNSHmS6
Manuel J photos hopefully for DIYEr
https://photos.app.goo.gl/bDmpJE4zZYiTeDwh7
The log siding adds substantial thermal mass along with additional R too. How thick is it, on average? We may be able to cook up with a suitably close U-factor for the walls.
That stackup probably isn't in any of the Wrightsoft menus, so it would appear they punted and called it 2x6/R19 (which is ridiculous) increasing the estimated losses/gains from wall area by ~50%. I'm pretty sure 2x6/R23 + R4 continuous insulation + ship-lap siding would be found in the Wrightsoft package, and would come pretty close to modeling your wall design, or a at least a lot closer than a 2x6/R19 wall does.
You may be in the same boat as Keith H, finding you have to figure out how run your own room by room Manual-J using an inexpensive tool such as CoolCalc, or doing an IBR type load calculation with a spreadsheet tool, calculating your own U-factors.
A 2x6/R19 wall 16" o.c. with OSB + wallboard + vinyl siding typically comes in around U0.070-U0.075 at a 25" framing fraction, a cooler climate code-min 2x6/R20 + R5 c.i. wall comes in around U0.060. Your higher-R cavity insulation alone would drop that to U0.055, and the additional air films from the rainscreen gap and thicker than typical wood siding will bring it under U0.050, (R20 whole-wall) maybe even under U0.045, (R22 whole-wall) but that's the likely range.
The 2" closed cell floor meets IRC code minimum (R13) or at least "close enough", and will be a lot more air-tight than most R13 insulated floors in AL. In a flood zone you won't want to be installing a mini-duct cassette & ducts under there. There may be a way to still zone the kicthen/dining/living as a single zone with a ducted cassette, or at least zone the dining/kitchen together and dealing with the living room separately. Some semi-real load numbers would be a good start.
Humidity is a real problem in LA that’s (LOWER ALABAMA)...... Especially at my place. Pond in front of house and spring fees pond in back yard with a creek running adjacent to property. So water is the enemy. Bear with me guys. Ian learning as I go I have been a NASCAR crew mechanic for 15 years so not much time working with Wood and WRBs...
If I need to run my own Calc that’s not a problem. Open for suggestions on which software u recommend.
I want Ac system to be as efficient and simple as possible. And I have been able to learn as I go with all the process so far but man HVAC is way down the worm hole.
Wrightsoft is a good tool, you can buy an annual subscription, which is not that expensive. (at least not relative to building a home, insulating it, buying mechanicals). As long as you get right-j, right draw, and right-$ (this lets you get at the load distribution over operating temperatures) you would be in good shape. To summarize, you draw each room, and click and describe the wall/ceiling builds. Some care was needed (read: call there tech support) for fancy geometries, but was all point at click. I was actually going post it here for critique. The results are _very_ different from coolcalc (wrightsoft has much lower loads).
Going to run Wrightsoft program tommorow morning. Stay turned for updates and thanks again guys for all the help. So refreshing to talk to people with like minds... Hears a cool picture from framing...
Anymore thoughts on how to zone ? Dedicated systems for each zone or single outdoor... I realize the absolutely best way to do it is invidual mini splits for each room but at some point if the load is low enough in room than I will loose effectiveness because of cycleing?? Correct??
It seems the multi zone single outside units (iam sure there is better verbiage ) have came along way in last couple years being able to really low functioning %..
Have the dehumidifying cycle is also really important to me, question being is there a manufacturer that does that better than others ??
Iam back in the woods so it doesn’t really bother me if I have 1 or 10 units outside blends in with territory. They will have to be built on platforms though.
I should have mentioned earlier in post but I intend on installing Really large aviation style ceiling fan in living area.