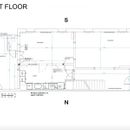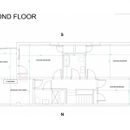Manual J Review
We are seeking to put central air into an unrenovated DC rowhouse (we will keep the radiators). We hope to have two systems: ducted minisplit system on the second floor, and possibly ductless minisplit ceiling registers on the first floor. If possible, we would want to have just one outside unit.
We paid for someone to do a Manual J to determine the required cooling load, but it seems to be too high. I’m hoping that the community can review this and give me any comments or suggestions that you may have. I’m also uploading the floor plans.
Info about the house:
— 1520 sq. ft, 4-bedroom end unit brick rowhouse built in 1920. Like most DC rowhouses, there is a two-story sleeping porch.
— unfinished basement (concrete floor), brick walls
— 1st floor of sleeping porch (7’ 7” x 17’ 3.5”) has R-13 insulation in the floors and walls
— 2nd floor sleeping porch has insulation in walls
— Interior walls in the house are 5”
— Unconditioned attic (we don’t have access to the attic, so insulation unknown)
— ceiling fans in each bedroom
— front door (steel) faces west, the side of the house faces south, and the back of the house faces east.
— back door to 1st floor sleeping porch is a full glass, double pane steel door
–16 updated double pane vinyl windows throughout most of the house.
— 5 single pane metal framed original window (43” x 46”) in second floor sleeping porch and back bedroom.
Thanks!
GBA Detail Library
A collection of one thousand construction details organized by climate and house part











Replies
If you have a fuel usage history for winter heating you can calculate your winter heating load using this method:
https://www.greenbuildingadvisor.com/article/replacing-a-furnace-or-boiler
But you're talking about AC, you say? OK. I'm in DC. On my house, winter sizing is almost exactly the same as summer sizing, summer is a smidgen higher. While the winter temperature is a lot further from the interior temperature, when you add in the effects of solar gain and humidity it evens out.
So calculate your sizing using this method. It will give you an indication of the order of magnitude you should be seeing.
Thanks for the quick response. Unfortunately, we have not moved into the house and we don't have access to any of the old heating bills, so we can't use this method. We hoped that by paying for a Manual J that we could resolve this issue, but it just looks wrong to us.
I'm not an expert but at first glance the inputs appear to be reasonable, but the output of 89 kBtu/h for a 1200 sq.ft. house in DC seems very high to me. I recently did a Manual J for a new home in Maine, 1800 sq.ft., with a heating load of 17,500 Btu/h. Granted it's super-insulated, airtight and will have a balanced ventilation system with makeup air, but five times the heat load and 2/3 the floor area does not pass the straight-face test.
Thanks for the reply. I didn’t pay any attention to the heating calculation because we will not be using the system for heat. Our only concern is getting a central air system that makes sense for this house and that will work. In our current house, we just chose a reputable contractor and installed what was recommended and it never worked well (freezing in some rooms, really hot in others). We ended up replacing it after about 15 years, but there was no appreciable improvement.
This time around, we have invested time in trying to understand how an HVAC system works, and trying to take steps to ensure that it’s done properly this time. But the stuff makes my head spin and I can’t figure out if the Manual J is just way off when it comes to the cooling calculation.
I understand--an insanely high heating load calculation likely means that the cooling load calculation is also way off, since they are calculations based on the similar inputs. 3.25 tons of cooling for a 1200 sq.ft. house seems very high to me but my climate is different than yours.
The problem is that an analytic approach is just guessing. Without ripping your walls apart there's no way of knowing what they're really like inside; someone looking at a 100-year-old window is just guessing as to its insulation and infiltration levels.
This is why I recommend basing your sizing on actual energy usage. It's still an estimate, but you're not guessing.
The incentive on installers is to make the system larger when in doubt, because of the way code is written and the way that an undersized system works compared to an oversized system. An undersized system simply won't keep the house cool on hot days. The code says that a cooling system has to maintain the setpoint on the hottest 1% of temperatures -- which is 92F in DC. So you can easily determine that a system is undersized, you just stand inside with a thermometer on a hot day. That means it's easy to sue the installer if he installs an undersized system. An oversized system behaves quite differently -- it does maintain temperature, but cooling is uneven, it uses a lot of energy and dehumidification is weak. But the code standard for oversizing is that the installer has to follow Manual J. If he followed Manual J and it turns out to be oversized, he's off the hook.
So the incentive on the installer is to put his thumb on the scale and size large. Since there is so much guesswork with an older house, that's easy to do.
Are you heating the house right now? It's been quite cold in the past week, good weather for observing the actual behavior of the house.