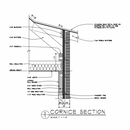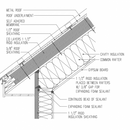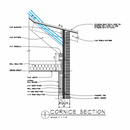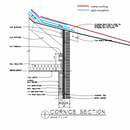Main Roof to Porch Roof Connection w/ Rigid Foam Above Deck
I am working on a new construction (not started) house in GA (zone 3) with a lot of porches around the house, so a very common detail is a 10/12 main roofline intersecting a 3/12 porch roof.
The goal is to have 6″ of polyiso above the roof deck, with the T&G decking exposed beneath in the conditioned 2nd floor area, and open rafters on the porch.
I have the porch rafter connection detail from the architect, and a detail from this site on rigid foam above the deck, but having some trouble thinking of the best way to work the insulation layer where the two rooflines connect.
I am thinking of two alternatives:
Insulation under sistered porch rafters (option 1)
– have the foam continue on the main line, and taper-end into the porch rafters/deck
– run the same insulation along the main rafters (under the porch rafters) from the exterior wall back up to where the porch rafter connects to the main rafter.
– This seems most(ly) continuous, but looks like it would be tricky to sequence the install.
Insulate Runs Over Exterior Wall, Transition Down (option 2)
– continue the insulation out so that it passes the wall, and insulate up the wall to the bottom of the roof deck.
– taper the insulation down past the wall, and add some transition framing to bridge height transition from the 6″ of insulation down to 0” (decking) as quick as possible
– the porch is about 9 feet deep, it is already a 2’4″ drop, so adding 6″ to the drop seems ok
Has anyone put this kind of assembly together before that could offer advice, or have a detail that might show a better solution?
Any advice would be much appreciated. I have attached some sections marked up like a 4 year old, for reference.
John
GBA Detail Library
A collection of one thousand construction details organized by climate and house part













Replies
Giving the question a bump, give it one last chance to see if anyone has some experience/feedback...
Could you attach a ledger for the porch rafters using one of the details in this link? This may not be what you are looking for just trying to help.
https://www.youtube.com/watch?v=-jNTPl2il20
Brandon,
Thanks for the reply, I had not seen those types of attachments before.
For my case, the porch roof needs to come off higher, coming out of the main roof line vs under the main roofline.
Thanks!
John
There is no point in running the porch rafters back to the original rafter.
Just bump up the roof height before the porch, attach a ledger through the foam on the wall (simpson makes a connector for this, used for decks to brick veneer). You can then hang your porch rafters off this ledger.
To deal with the 6" height difference, go for a larger ledger, something like a 2x12. This would give you around 5" of bearing against the wall bellow.
Since you are in hot climate, I would also suggest insulating a bit above the porch. You don't need the full 6" of rigid, but a couple of inches there can really take the edge off a hot roof.
P.S. With t&g ceiling, it is very important to air seal the assembly. A well detailed membrane over the T&G is the best and also make sure to seal the T&G grooves where it passes over your top plates.
It might not seem like much, but all those grooves add up to a very big hole through your envelope.
The best is to stop the T&G half way above the top plate, run your roof air barrier down to your wall air barrier, then continue from there with the T&G over the soffits.