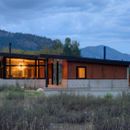Low slope shed roof design and insulation
I have a project that we are considering using this roof design. It would be a monopitch shed style roof sloping towards the south at 1/2:12 pitch with 2′ overhangs. I’m scratching my head at how you would detail and insulate a roof like this. Minimum R49 requirement
-Is there a code compliant dense packed option? Using I joists for the roof I could go 14″ which would meet the requirements for my climate zone 6. Does ventilating above the roof deck count? This roof would be wrapped with a air/vapor permeable barrier all the way around.
-If rigid foam is used above the roof deck, does it extend even with the overhangs? If deeper i joists are used below can you just insulate the top half of the joist so the rigid/fluffy ratio stays in line?
-Can you omit rigid foam entirely and frame a perpendicular insulated i joist assembly on top of the roof deck? For example, membrane-sheathing- 11 7/8″ i joist assembly with densed packed cellulose-air sealed sheathing-11 7/8″ i joist assembly with fiberglass batts.
Thanks,
GBA Detail Library
A collection of one thousand construction details organized by climate and house part











Replies
Brandon,
It's nice design, and the roof is very doable, you just need to select an appropriate roof assembly. Where you can get into trouble is treating it as a low-slope roof, when it is really a flat roof.
Hi Brandon,
I have 2% slope on my roof sections. Insulation is achieved with SIPs undersprayed with PU spray foam which seamlessly transition to the walls--i.e. very good air seal. The supporting structure is steel in my case, but I figure it can be done in wood as well if one accounts for thermal bridging. The other advantage is that the joist spaces are conditioned, which means no special air sealing measures are needed for recessed lights and wiring. Above the SIPs are 2x4s supporting another layer of plywood on which a vinyl roofing membrane is glued. These air spaces are vented and screened on both sides. Everything was spec'd by engineer.
Food for thought:
What if you approached this like a commercial flat roof with all the R-value provided by rigid insulation entirely above the roof deck?
The U-Value equivalent in the IRC for an R-49 roof is U-0.026. 1/0.026 = R-38.46 of continuous insulation. (As opposed to the R-49 prescriptive requirement for insulation interrupted by framing, etc.)
That's probably somewhere in the neighborhood of 6.5" of polyiso above the roof deck.
This might or might not play nice with the other details you were planning on, but it might give you the opportunity to expose some of the roof structure to the interior, which seems like it could be consistent with the aesthetic in the attached image.
This certainly isn't the only approach. Just yet another option to consider!
Brandon,
Here, for torch down flat roofs, it costs very little extra to include a couple of inches of exterior rigid foam. Easiest is exterior foam+batt roof, check out the ratios here for your climate:
https://www.buildingscience.com/documents/building-science-insights/bsi-100-hybrid-assemblies
You can also go with a vented flat roof design. This works if you can have a larger vent space (~6") above the insulation (blown in is fine), which usually means trusses for the roof. Might be too thick for the look of the house though.
Brandon,
That's nice house. Do you have link to more photos?
I'm good with insulating on top of the roof deck with rigid foam. It would require R25 above the deck and R24 below if I mixed foam/batt. I don't know what the best way to accomplish this roof with 2' overhangs is.
Malcom- https://www.houzz.com/hznb/projects/mazama-modern-cabin-the-ranchero-pj-vj~290055
Brandon,
Thanks for the link.
There are couple of ways to go at it. You don't have to extend the insulation onto the overhangs. You can either stop it and provide blocking at the fascia to support the roof sheathing, or if you want a shallower fascia you can reduce the roof height at the outside walls the way Osburn and Clarke typically do on their projects. https://www.osburnclarke.com