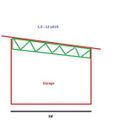I have purchased a property with an existing garage that needs some repairs and I would like to do some improvements to half of it (1 of the 2 bays). I would like to insulate and (intermittently) heat one side with a wood stove for general shop work stuff. The other side I’ll leave as cold storage.
It has a low slope “shed” or “mono pitch” roof on roof trusses (look similar to floor trusses)
Roof pitch is 1.5 : 12
Currently has screw-on metal on 1×3 sleepers. (In bad condition)
Size 36 deep x 48 wide
It is located in southern NH
I would like to replace the roof and insulate the building (or at least the one bay)
I was originally thinking standing seam metal (hydrostatic) but my metal roofing contractor said that I would be better off with a TPO roof on this pitch.
My question is about venting low slope roofs in general and especially on a TPO roof. Originally I was thinking I would put up drywall on the ceiling and fill the truss cavity with blown in cellulose and then put 2×4 sleepers on the roof deck and then add another layer of sheathing and then install the TPO roof on that. But then I read the 475 article below.
Do any of the experts here have experience with venting low slope roofs and know what the best practices are?
I have attached a crude drawing of my situation. Any advice would be welcomed.
James
https://foursevenfive.com/blog/the-ten-golden-rules-for-foam-free-flat-roofs/










Replies
A low (not flat) slope vented roof over normal conditioned space should have over-sized vents to make up for the decreased stack effect drive. 1.5" vents would be fine with occasional use.