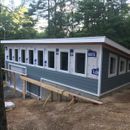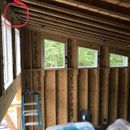Low slope compact unvented roof
I know variations of this question have been asked and answered but now I’m confused and a bit worried before I close my ceiling in.
I live I rural Virginia in the foothills West of the Shenandoah Valley. Winters rarely colder than ~ 20 deg (more typically mid 30s), summers can be quite hot and humid – as high as mid 90s with 90% humidity, more typically mid 80s.
I built a 24’x36’, 2×6 and block wall building for woodworking with a 2.5 pitch roof, 12” deep I-Joists, no attic. Ceiling is ~ 14’ high on one side, 9’ on the other. Its built into a hill – one end is ~ 7’ below grade with 2” rigid foam on the exterior block walls below grade and R13 on interior firred walls. R19 on all above ground walls. I opted for a non vented roof given low slope and little space for air gap inside joist cavities. I sealed all seams and gaps around the perimeter above the walls on the interior side with closed cell spray foam, then added R39 batt fiberglass insulation to the ceiling. I also sealed all seams, sill pate, penetrations, etc in the walls with closed cell. I made it as air tight as I could. It has an asphalt shingle roof, but no other insulation. I am putting a tongue and groove ceiling in for good looks and to aid drying to the interior (ceiling is not in yet).
HVAC (minisplit) is also not in yet. Exterior is done, except 11’ wide main door which I will build once the shop is operational. I have plastic sheeting covering the opening, but not sealed… have to get in and out. I was installing drywall on a very hot and VERY humid day. At the hottest part of the day, I noticed significant condensation accumulation at the highest side/edge of the ceiling… the first 4-6” of batt insulation was WET. I put two dehumidifiers inside, added several fans, and there was no more condensation on subsequent hot days. My hope and belief is – once the space is fully conditioned and sealed, I won’t have a problem.
But before I install my ceiling, I would appreciate your thoughts. Would I be better off pulling out the batt and get the entire underside roof deck between joists sprayed with closed cell instead?
Appreciate thoughts.
GBA Detail Library
A collection of one thousand construction details organized by climate and house part











Replies
I recommend reading R806.5 here:
https://codes.iccsafe.org/content/IRC2018/chapter-8-roof-ceiling-construction
Note that it allows you to replace the fiberglass with open cell spray foam.
There have been a number of threads here discussing condensation near the ridge of cathedral ceilings with compact, unvented roofs. There have been as many opinions as authors. I've got my own theories, but as of right now, no data to back them up.
Your roof looks a whole lot like half of a cathedral ceiling, so it seems like you're having similar issues. FWIW, once you condition the space, you are very unlikely to have this problem again, as the interior humidity should be low enough to prevent it.
That said, the batt-only solution to your roof insulation is a bit risky in your climate. You are cold enough to have condensation on the underside of the roof in winter. If you've got no real moisture sources inside the workshop, it might not be an issue, but it's still a risk.
There are lots of articles and discussion here about how to properly build an unvented roof.
Peter - thanks.
True that I will have no real moisture sources (will have a utility sink, nothing else). Appreciate the feedback. Wish I had sprayed it first per 806.5.1.3.
Unvented celing with T&G and fluffy insulation is a bad idea in pretty much all climates. You need an air control layer bellow the batts with a smart vapour barrier.
Basically in the winter, interior air will easy escape through the gaps in the T&G, move through the insulation and condense on the roof deck. For an outdoor shop, this is less of a risk but if you are working with green wood or anything that is a significant moisture source, it will be a problem.
Your best bet is to install a layer of permeable sheet good (drywall, OSB, EPS, felt faced polyiso) with taped seams and then install a smart vapour retarder before nailing up your T&G.
Additionally adding in some roof ventilation will make the roof even more robust. If you get the ceiling air tight, probably not needed for a workshop but it never hurts. With your R39 batts and 12" TJI, you should have enough space for standard vent baffles.
Akos - this guidance sounds right - but also reinforces the reason why I wrote in. it seems to contradict the whole point of an unvented roof. My understanding is the “attic” cavity is “part of” the conditioned space (not air sealed from it) that is able to dry to the interior. So pls help me understand - is your recommendation (“your best bet ....”) to make the ceiling air tight but not vapor tight? Also, I assume the smart vapor retarder is not a “class I vapor retarder”. Wouldn’t a properly taped smart vapor retarder also create the air tightness you are recommending? Seems like the permeable sheet good you recommend would be overkill. ?
Really appreciate the feedback.
Yup, pretty much that is the idea. You need to prevent interior air from being able to circulate up to the roof deck but allow for drying.
Smart vapour barrier is something like MemBrain or Intello Plus allow the cavity to dry towards the inside if the humidity in the roof gets too high but block vapour otherwise. OSB acts as a smartish barrier although the dry perm rating is a bit too high.
You can air seal the vapour barrier and skip the sheet good, I just think it will be hard to keep it intact when you need to shoot a couple hundred nails through it for the T&G.
1.5" of rigid insulation would bump up your roof to near R50 but still be thin enough to finish nail straight through for your T&G. The R value bump won't do much for overall energy use, but it sounds more impressive.
If you do decide to add in the vent baffles, installing taped and caulked 6mil poly will make a big difference on air leaks. Definitely not air tight, but not as leaky as T&G.
Thomas,
You can't install fiberglass batts between rafters unless you have a ventilation gap between the top of the insulation layer and the underside of the roof sheathing. This ventilation channel has to be connected to soffit vents at the bottom and a ridge vent at the top. Otherwise, you risk damp roof sheathing.
If you want an unvented assembly, you need either (a) an adequately thick layer of closed-cell spray foam installed against the underside of the roof sheathing, or (b) an adequately thick layer of rigid foam on the exterior side of the roof sheathing.
For more information, see "How to Build an Insulated Cathedral Ceiling."
Martin - many thanks. Seems like only two good options: 1) pull batts out, add vent channels, vent holes to soffits and vent holes to exterior from soffits. Or 2) keep it unvented; pull the batt out, get the underside sheathing sprayed with closed cell and reinstall batts. Third option is do nothing and keep the space well-dehumidified which is much too risky for me. I think venting is easier, but not better. Agree?
Thomas,
Either option 1 or option 2 will work. Which way to proceed depends on your budget and preference. If you go with the flash-and-batt approach, make sure that your closed-cell spray foam layer meets minimum R-value targets. More information here: "Flash-and-Batt Insulation."
Just read your “how to build ...” article. Awesome. Wish I had read it two weeks ago. I will meet or exceed the 806.4 targets for the closed cell. Also, regarding cardinal rules about T&G ceilings - I assume no additional air barrier needed under ceiling boards since I’ll use closed cell (?)
Thanks