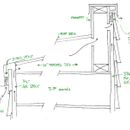Low-pitch-roof and wall ventilation
I would appreciate advice and feedback on venting the walls and roof of a SIP house with a 1/2:12 pitch roof. 3/4″ furring will provide the walls’ rainscreen gap. Air space above the flat roof SIPs will be 24″ o.c. 2x’s with a 1″-to-11″ taper.There won’t be much stack effect, and I’m uncertain whether the venting at the top of the low-side wall will be drawing air in or out. I have attached a .jpg illustration. Thanks!
GBA Detail Library
A collection of one thousand construction details organized by climate and house part










Replies
Mark,
I'm not able to view your attachment, so there may have been some problem when you tried to upload the image. Can you try renaming the document or perhaps saving it (and uploading it) as a jpg file?
Not a great detail IMHO. I guess I've seen too many failed parapet flashings over the years. If water gets into that ventilated roof cavity it has nowhere to go and nothing to do but sit around and rot the face of the SIP panel. And you are correct there will be no stack effect creating air movement across the roof, so why would you want to duct humid air into an enclosed cavity above the insulation boundary? Think of the rainscreen as a drainage plane, pressure reliever, humidity equalizer and capillary break, not as a volumetric ventilation path. Venting the top of the cavity to the atmosphere at each side will be perfectly adequate for that purpose. That leaves the empty space above the SIPS: better to fill that cavity with an extra layer of tapered insulation so there's nowhere for rain or snow to blow into. If you must have the parapet (rather than taper from the middle to gutters at both sides, again IMHO a better arrangement) make sure you have a backstop in a properly detailed WRB below the failure-prone parapet flashing.
Mark,
It doesn't really matter which opening acts as the air intake, and which acts as the air outlet. The main factor dictating that variable will be wind.
In general, I'm not a big fan of attempts to vent low-slope roofs. Nor am I a fan of parapets. Your detail will work, however, as long as the flashing details are impeccable. My advice would be (a) to make your roof assembly unvented, and (b) to consider whether your roof really needs a parapet.
Gentlemen, thank you for your solid + thoughtful advice. IMHO, it's great to be able to tap the minds of more knowledgeable people before problematic design moves into problematic reality.
I'm also against venting a SIP roof.
In other words, use the underside of the SIP as your ceiling, and the top side of the SIP as the roof. No recessed cans for lighting, obviously. Consider sconces instead of overhead lights.