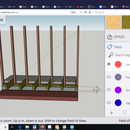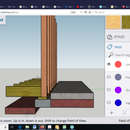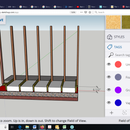Low foundation/crawlspace
Zone: 6a
Background/Issue: 1950s House. Crawlspace. Crawlspace floor to ground depth 12-18”. Damp, not wet. Partial vapor barrier. Exterior frame build on foundation a couple inches above ground level (see sketch). Cold floor. Plumbing drains below the floor, all other mechanicals above the floor. Currently vented crawl, to be closed and encapsulated during remodel. .
Proposed Solution: I saw an article on slabless basement where they used gravel, foam (6” EPS), vapor barrier then 2 layers of plywood. Deriving from this article, I am looking at the option of filling the crawl with gravel up to the level of the foundation (which is just above grade a couple inches, or as noted in the sketch there is a cement patio above the foundation level. There is a slab on the other side from an addition, so basically the same situation on both sides). Then vapor barrier and then 6” of EPS. Spay foam the rim joists.
Reasoning: Less expensive than a slab. Gravel does not need to be compacted as it is not supporting. Essentially like building a raised floor over a garage being converted into living space. Eliminate the need to dig out the crawl to meet 18” requirements.
Questions:
1) 1, If encapsulated crawl, is there a need to insulate between the joists?
2) 2. Will the gravel really do any good in keeping the house warmer if no insulation between joists?
3) 3. Any concerns resting the joists on the gravel, but separated by a vapor barrier?
4) 4. 18” requirement not needed because this is now basically a slab?
5) 5. Other Suggestions, comments?
GBA Detail Library
A collection of one thousand construction details organized by climate and house part












Replies
abraveone,
1) You could try and get away with just spray foaming the rim joist, and adding insulation to the interior of the foundation walls, but I'd be inclined to put 2" of continuous EPS under the floor joists and leave the cavities empty. The insulation with vapour barrier under it doesn't have to be in direct contact with the bottom of the joists.
2) The gravel won't make a much difference how warm the house is either way. It's only purpose is to fill the space with something that doesn't wick water up to the floor.
3) No concern with or without the insulation I suggested. Just to be clear though - it needs to be drainable fill - something like 3/4" clear-crushed, not pit-run with any clay or fines.
4) If there is no crawlspace there is no minimum height. However, this is a fairly unconventional assembly. An inspector may have concerns not having seen something like it before.
5) Be careful what you bury. Inaccessible junction boxes, plumbing clean-outs, etc. Make sure to sleeve drains with insulation before covering them with gravel.
One worry I have is the rim joists with slabs up against them. How are they protected? There is a chance they have done alright because they can dry into the crawlspace, and that won't be possible once they are spray-foamed.
Malcolm:
Thank you for the reply and your thoughts.
I was considering the gravel for drainage should a leak ever occur. Only drain lines under the floor, so those will be addressed accordingly.
They are not protected. We have considered adding a course of block to foundation, but that may not make economic sense.
Are the local authorities requiring you to dig out your crawl space to meet current codes as part of your renovation? You might be grandfathered, in which case you can leave it open and just seal and insulate it. My preference would be to try to just do the sealing and insulating and leave it open to allow for possible future access, even though tight crawlspaces suck big time to work in.
If you are able to leave it open (note that by “open” I mean not filled with gravel, I expect you’ll still seal off the vents), I’d put in some permanent lighting controlled from a switch near the door. I’d use enclosed LED light fixtures for this, whatever is cheap and on sale since you don’t need anything fancy here. Mount them up between the joists where they won’t be in the way of anyone crawling around in the future, and use enough of them to light the entire space to a level where you can work. Code allowable minimum lumen levels are really too dim in my opinion.
Bill
If the existing joists are above grade, only insulate UNDER the joists as well as the stem walls & band joists. In a zone 6A climate insulating between the joists would increase the freeze-up risk of any plumbing (including drains) in the crawlspace. Insulate the crawlspace stem walls & band joist instead.
If mostly filling it in, the crawlspace floor insulation should extend no higher than the stemwall / bottom of the foundation sill. That will also keep the joists completely inside of conditioned space, and less likely to take on moisture. Insulating between the joists means the bottom edges of the joists will be much colder in winter, more susceptible to taking on moisture. With a full vapor barrier on the ground & walls there is effectively no path for any moisture that finds it's way in there to dry toward the exterior- it must dry toward the interior. Keeping it above the insulation means it's less likely to accumulate enough moisture to become a problem.
Malcolm has it right on the purpose of the gravel- it's a capillary break and drain space, not insulation. Washed gravel (no fines) is a more effective capillary break than mere screenings or unwashed crushed stone. Even 4" of clean gravel is usually a good enough capillary break.
In zone 6A a flash-inch of closed cell foam on the band joist & foundation sill & any ledge between the foundation and under-joist EPS is sufficient protection from interior moisture drives (about 1 perm- a minimalist Class-II vapor retarder). Filling out the R-value with up to R15 of dense fiberglass or rock wool would have sufficient dew point control at the foam/fiber boundary to keep from accumulating problematic levels of wintertime moisture, and the band joists can still dry reasonably toward the interior.
Never think that x perms will protect anything from moisture drive. It's all about the wetting rate vs the drying rate. So in this case - don't use vinyl flooring.