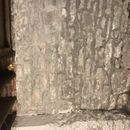Low Ceiling Rubble Stone Basement Help
Looking for opinions on the below plan. I think I’ve read all of the articles, but there are some hard choices when it comes to these old houses!
Goal: Dry, warmish, usable basement space for recreation area, storage and tools. Reduce moisture in basement. Reduce heat load and make the first floor warmer.
Condition:
-Historic register 1905 Build, Solid triple wythe masonry building. 3000 sq ft two story.
-Rubble stone foundation “basement”
-Mostly dry, I’m in a high area. Concrete outside on all sides between neighbors. (Only 4 feet between to the next house)
-Thin slab. 2-3 inches, Slab is OK, but VERY un-level. Was probably dirt when built. Seems to be pored right against the footers
-6’5 to 6’7 height in basement
-Pocketed joists, but 2-3 feet above grade
-Glass block windows
-Radon could be a problem when I get this sealed up tight
-Termites know where the wood is, I have had them treated, but it’s a risk.
-100% electric home (heat pumps)
Plan:
-Repoint rubble stone
-Add borate rods to joist ends. Spray with borate.
-Add French drain and run dimple mat up wall a few inches. Connect to radon pipe.
-Frame with steel studs a few inches off wall
-2 inches HFO foam + rock wool batts
-Sheetrock
Problem:
Im not sure what to do with the slab. Replacing and/or digging down will be a huge cost give access and risks. This is a heavy building. I’m consider grinding it and putting epoxy or other coating on it. I suspect that hydrostatic pressure is not an issue. The slab is actually level with the front street that is 20 feet away. The house is built up on a “hill”.
Picture example of a pointed portion of the foundation wall attached. Nevemind the filthy slab, I’ve been chipping off Drylock. No one should ever use paint on stuff like this. Ever.
GBA Detail Library
A collection of one thousand construction details organized by climate and house part










Replies
This is a good article:
https://www.buildingscience.com/documents/insights/bsi-041-rubble-foundations
I wouldn't assume it's expensive to replace the concrete floor until you talk to someone who does it for a living. They may see things differently. The most common way of getting a level surface with existing concrete is to use leveling compound, but it's really expensive, a quarter inch of leveling compound costs about as much per square foot as 4" of new concrete. A new slab also allows you to put in a capillary break, vapor barrier and insulation.
The two ways to add headroom in a basement are to lower the floor or raise the building. If you've got pocketed joists raising the building probably isn't practical.