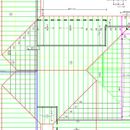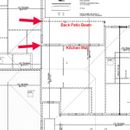Location of “Truss Hangers”
Hey All,
My GC is asking me about the location for the truss hangers. He said that it usually included on the roof plan, but my plans don’t have that info.
For the front of the house the trusses only rest on one wall (front door wall), so that is easy. But for the back he is recommending that we put them on the back/kitchen wall as opposed to on the back patio (see atch’d image). He says that it doesn’t matter other than for aesthetics. He certainly has more experience than I do, but it seemed to me that those would be dictated by the truss design company.
Does the kitchen wall location seem like it would be okay?
GBA Detail Library
A collection of one thousand construction details organized by climate and house part











Replies
It looks like a big cantilever if the porch beam is not carrying weight. It looks to me like the porch beam was intended to carry the trusses, but someone would have to engineer the beam and footings because it would be a large load. You can also get trusses with three bearing points, or use separate trusses (or stick framing) for the porch roof, which would allow the house's foundation wall to carry the main load.
We do have engineering for Footings and Stem walls as well as for Porch Beams. I've attached them below, but they don't appear to call out truss strap locations. It does look like both the kitchen and porch walls have footing for the loads and the trusses do span all the way out over the back porch beams. Are the truss straps for uplift? If both walls have load-bearing foundations, would it make sense for the truss brackets to be in either location?
Load Info:
- Porch 8x10 DF beams on 12 inch round pier footings.
- Kitchen wall has Footings and Stem wall.
I'm not sure what they mean by truss straps. Here in Maine we usually place trusses on top of a top plate and fasten them using truss screws and sometimes add hurricane clips. Maybe at the porch they're worried about uplift. Or maybe it's a local term/practice. We also always use raised heel trusses to get enough insulation at the eaves.
It's also possible to hang trusses on what are basically oversized joist hangers, but that's more work and less strong than a top-mounted truss.
I forget, are your walls of masonry or concrete construction? It looks like if they are, they might place straps into the top course for attaching the trusses.
I can't engineer your structure but I don't think an 8x12 spanning 18' is enough to support the roof, so my guess is the truss engineers were planning on using the house walls. If you have the truss drawings, they should include sheets that show each truss in elevation, with dimensions, bearing points and loads at each bearing point. That would tell you what the truss designer was planning for.
idahobuild,
I think the confusion comes from you using two terms interchangeably. Truss hangers (which hold up trusses and will definitely be included in your truss package), and truss clips or hold-down clips (which are for uplift).
If the locations of the truss clips aren't called out I would run them on the furthest load-bearing point on each truss span. If that is the porch beam, make sure it has appropriate hold down hardware right down to the footings. Why would it be an aesthetic issue? Don't they end up hidden no matter where they are?
Michael - They are stick built walls. 2x6 with hold downs and anchor bolts into stem walls. I just pulled up the elevation for the A9 truss (one of the trusses in question). I do see arrows at the bottom(see attached). Are those the load points you mentioned? If so, then it seems like there are three in total (front door wall, kitchen wall and porch beam. Malcolm may have a point in that one they'll be hidden under the soffit/back patio ceiling. It may be that we are talking about truss tie downs for uplift.
1. If the elevation arrows indicate load points would tie be at both?
2. I think I need to tell them to check with the EOR and see what he says AND then confirm that with the truss design company.
It makes sense, as Malcolm suggests, that they would go at furthest load-bearing point (with adequate hardware).
Are those arrows load points?
Yes! The "T" node, at the house wall, is taking most of the load, at 2363 lbs of gravity load plus 1115 lbs of another load, labeled Rw. I don't recall seeing that abbreviation before and I'm not sure what it means; maybe it's wind load. There is also an uplift load of 97 lbs. on each truss.
The porch beam, the "V" node, is only carrying 165 lbs of gravity load and 59 lbs of gravity load up, probably due to the double bearing points but I'm not sure. And there are the additional non-gravity loads but overall it's not a lot of weight. I would stick with this truss arrangement, with connections at both the house wall and the porch beam. Definitely get clarification from the engineer on any questions.
In both cases the uplift loads are not huge; just Simpson H2.5A clips at each truss should be more than enough, assuming I'm reading the table correctly. I wish truss manufacturers were more consistent with their labeling.
Michael/Malcolm - thank you very much for your interpretation of the data that I provided. Your insights were instrumental in helping me with the conversation with the framing super and the GC's PM last night. We are working on the issue.
Thanks once again!
FYI...the truss ties in question are pretty small and can be covered with trim on the back patio beam post installation of the soffit, so I've recommended we use them at the top of each wall.
P.S. the framer pointed out that the truss company marks the trusses red (kitchen wall) for ties but the inspectors sometimes want on the furthest load (porch beam). Very frustrating that all entities/codes don't get along.