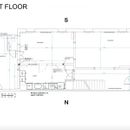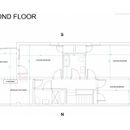Load Calculation with BetterbuiltNW
I went on hvac.betterbuiltnw.com and came up with the attached report. On the Building Data overrides page, I put in the lowest possible insulation values because I was trying to be conservative, and I assumed that since the rowhouse is 100 years old, it probably does not have any insulation (there are 10”, brick exterior walls on 3 sides).
This report gives a sensible cooling load of 28,593 BTU/hr and a latent cooling load of 4,600 BTU/hr, for a total cooling load of 33,193 BTU/hr (“required cooling at summer design temperature of 92 degrees”). This seems to be very close to a rule of thumb estimate (actually higher).
Can anyone see any obvious errors that I made? Did I go too far on the Building Data overrides page? Am I computing exterior length incorrectly? When I switch to the default building data values, it gives me a sensible cooling load of 23,563 BTU/hr, with the latent cooling load remaining at 4,600 BTU/hr.
Or is the required load high because there are 8 relatively large windows that face south?
Could the load be particularly high because of the two-story sleeping porch (that have a lot of windows given the size of the rooms)?
If this report is relatively accurate, what is the minimum number of ductless mini-splits that I could get away with on the first floor (I would go ducted on the top floor)? The plan is to move the wall between the kitchen and dining room so that it is one large room. The living room and dining room also open into each other.
I would appreciate any guidance anyone can offer.
GBA Detail Library
A collection of one thousand construction details organized by climate and house part











Replies