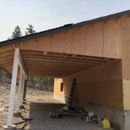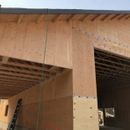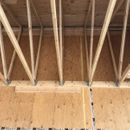Lean-to trusses (with energy heels) attached to an exterior wall
Jamie_K
| Posted in GBA Pro Help on
Last picture shows bottom of lean to trusses attached to exterior wall of shop – will have soffit vents on both sides of shop (including here) with 1″ air gap under roof to travel to ridge vent. We are borderline climate zone 5B/6B in Spokane, WA / Coeur d’Alene, ID. Where Lean To trusses attach to exterior side of shop’s wall is my concern:
Should soffit to ridge vent be enough ventilation in this space to prevent moisture build up on the exterior wall of shop (or anywhere in that triangle/corner space really)? Or should we also put in gable vents on each side of this lean to space (didn’t know if that added ventilation would help or deter/misdirect the intended purpose of flow of soffits to ridge)?
[Side note: we were going to tape exterior wall’s plywood sheathing seams up in those lean to trusses to provide some extra air sealing but weren’t sure if needed any other products against that wall, etc. to protect anything accumulating there as ventilation travels up and/or gets stuck hitting that wall).] Thanks a bunch for trying to help us build safely and proactively! Jamie
GBA Detail Library
A collection of one thousand construction details organized by climate and house part
Search and download construction details












Replies