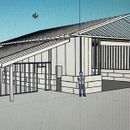Lean-to rafter span charts (NW Ontario)
I’m currently designing a large garage (32x44x14’). I’ve been working through ways of adding a small suite to the building. I think I’ve settled on building the suite as a lean-to. The suite would be 16×32”.
I’ve been working on drawing it in Sketch-up and have a question about rafter span on the lean-to. It’s currently a 4-12 pitch but might be reduced to 2-12 if I end up reducing the overall height of the garage. The lean to rafters will span 16’ with 24” of overhang. They’re measuring around 19’2” total length. I currently have them drawn at 2x10s with 24” spacing, but I think that will need to be beefed up considering our snow load in NW Ontario.
Does anyone have access to some handy span charts? Most of the charts I’ve seen are for horizontal beams and don’t account for roof pitch.
This build is in an unorganized township and not subject to inspection, but must still meet OBC.
GBA Detail Library
A collection of one thousand construction details organized by climate and house part










Replies
JMRtbay,
Roof spans don't care what the pitch is, you calculate it based on the horizontal distance. You can find tables in the Ontario Building Code, which is available online.
Right on, thanks. Looks like I was over thinking it!
JMRtbay,
Your biggest problem will be getting enough depth for the insulation you will need. Because of that, here in temperate BC, regardless of the span, rafters are usually 2"x12". In NW Ontario you may want to consider I-joists or trusses.