Large attic (knee?) walls and insulation
Climate Zone: 3A — Coastal North Carolina
See pictures below
Alright, I have a crazy modern house that has 21ft ceilings in the center of the house. The upper half of this central common area has walls that are directly located in the attic — 47 linear feet of full, 10 foot tall walls. About a year ago, I decided to buy the reflective bubble wrap stuff at my local hardware store and I stapled it (loosely, not sealed) on a portion of the exposed attic walls and batt insulation, thinking it might help with my high heating/cooling bills. I never finished the other half, so it just has insulation exposed.
Along with these large, open walls in the attic, I also have several rooms that have 18ft+ cathedral ceilings. The sides of some of these ceilings also are located in my attic, along with the ceilings themselves. I can pretty much walk everywhere around my attic, as it is mostly floored for storage space.
I’m looking for a way to reduce on heating/cooling bills with all of these open attic walls. I realize now that the bubble wrap stuff I bought was probably a joke. Would it be better for me to tear down the reflective bubble wrap and put up foam insulation boards to increase the R value? What about sealing them — will there be moisture problems? I read conflicting information online on both ways.
I’m pretty lost on all of this, but I’m motivated to do something about it. Thanks for your help.
GBA Detail Library
A collection of one thousand construction details organized by climate and house part


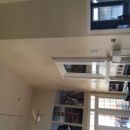
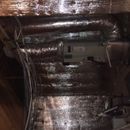
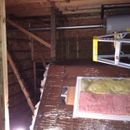
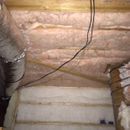
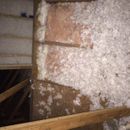
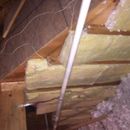







Replies
Jon,
There are a few problems with the bubble wrap. The material has almost no R-value, and it could trap moisture during the winter. However, if carefully installed, it probably could reduce air leakage, so I could understand that you might be attracted to using it. You had the right instinct -- kind of -- but you chose the wrong material.
You should remove the bubble wrap and put it in a dumpster.
Then install foil-faced rigid foam insulation (foil-faced polyisocyanurate is probably the easiest product to find) on the attic side of these kneewalls. In your climate, the thickness of the rigid foam isn't too critical, although of course thick insulation is always better than thin insulation.
Install the rigid foam in an airtight manner. If the rigid foam is foil-faced, it will be easy to tape the seams with housewrap tape. The bottoms and tops of the rigid foam can be sealed with caulk, high-quality tape, or canned spray foam.
In some jurisdictions, you may be required to cover the rigid foam on the attic side with gypsum drywall; check with your local building department to learn about your local requirements.
For more information, see:
Two ways to insulate attic kneewalls
Stay Away from Foil-Faced Bubble Wrap.
Hey Martin,
Thanks for the detailed response. That sounds like a good plan to me. How about those cathedral/vaulted ceilings that are just open in the attic (a few have osb board nailed on top) - Should I nail foam across them too and air seal them? One of them is for the master bathroom, so there could be considerable amount of moisture in it sometimes (exhaust fan always runs on a timer though).
Thank you again for all your help.
Jon,
If you can access a sloped cathedral ceiling from above, and there is plenty of room to crawl around and adequate access between the top of the existing insulation and the roof sheathing, you can definitely add more insulation on top. If the slope isn't too steep, you can blow cellulose insulation on top of the existing insulation or OSB -- as long as the cellulose doesn't all slide to the bottom of the slope. It's also possible to install as much rigid foam as you want above the existing fluffy insulation or OSB.
If you install rigid foam, the usual advice applies: the thicker the better, and install the rigid foam with attention to airtightness.
Hey Martin,
Quick question. I Received an order of 2" polyiso with foil facing this morning for my attic project. I was poking around the walls I'm about to cover and I noticed that some of them have a poly (plastic?) barrier between the studs and drywall behind the open batt insulation. Should I take a utility knife and cut this out behind the batt insulation before I air seal it with the foam board? Would vertical slits be sufficient? Or can I just leave it be?
Several years back I read where you wrote in some comments:
"Doug's question is similar to another question I hope to address in a future blog: If an existing cold-climate home built in the 1980s has interior polyethylene under the drywall, is it risky to install exterior foam sheathing during a re-siding job?
John Straube's answer is basically, the jury is still out, but all signs are, "Not so risky as most people think." Thousands of houses with interior poly in Ontario and Quebec (and northern New England, for that matter) have had retrofit exterior foam installed, and we are not seeing large numbers of failures associated with this retrofit work. Struabe says, "These homes will probably be fine."
- https://www.greenbuildingadvisor.com/blogs/dept/musings/calculating-minimum-thickness-rigid-foam-sheathing#sthash.B9cYEAVb.dpuf"
So I wasn't sure if that meant I could just leave it be. Thanks again for all your help.
Jon,
If you are installing polyiso on the exterior side of these walls, and if you have access to the polyethylene on the interior side, it would probably be a good idea to remove as much of the polyethylene as you can.
Simple slitting the polyethylene won't do a thing. Diffusion has nothing to do with air leakage. The percentage of drywall area backed by polyethylene is the factor that affects the diffusion rate. The water vapor doesn't care whether or not the polyethylene has slits in it.
The type of foam matters in terms of relative moisture trap risk. Unfaced EPS is still semi-permeable at 2" (no more than 1.5 perms for 1.5lb density goods though) but a foil facer is impermeable (less than 0.05 perms) independent of the thickness of the foam.
Yarding out the polyethylene becomes a higher priority when installing foil faced goods on the other side of the assembly, not so much if it's unfaced EPS.
I just wanted to take a second to say thank you to both Martin and Dana for the excellent help. After several weekends in the attic, everything is all sealed up -- thanks again you two!
Jon,
You're welcome. And thanks for reporting back on your successful project.