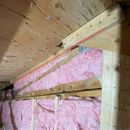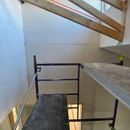Knee wall insulation against roof sheathing
Socold
| Posted in General Questions on
Hi,
We have a kneewall that sits parallel under a cathedral truss. The kneewall and the open truss section are insulated. We want to add 4” of insulation over the truss but are not sure whether we should insulate all the way up to the sheathing or leave a 2” airspace.
It touched the sheathing previously and we had mold.
The wall has 6 mil polyethylene and will be airtight. If we don’t insulate up to the sheathing, there will only be the 6 mil and the 2×4 of the truss behind the drywall for a section of about 7´ long by 2” high. Please see pictures.
All the articles we read are about kneewalls perpendicular to the trusses, with top plates, which do not present the same challenges.
The house was built in 1987 and is in Canada zone 5a.
Any insight is appreciated.
GBA Detail Library
A collection of one thousand construction details organized by climate and house part
Search and download construction details











Replies
Any ideas?
Anyone?
Can anyone chime in?
Would be grateful, thanks!
Deleted
Socold,
The situation seems much as you find below skylights, which have insulation on all four faces. The insulation always extends to the roof sheathing, and I'm unsure why you had mold develop there, although usually the insulation is separated from the sheathing by a top-plate.