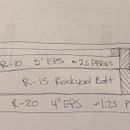Considerations When Insulating a Knee Wall
Making a separate post for this as it’s a question of a different nature than my previous ones.
If I’m working on insulating a knee wall attic space, am I better off sacrificing a little R value to insulate at the roof line or doing the work to detail the knee wall right so I can hit code levels at the attic floor?
I’m in Bristol Tennessee, Zone 4a. Attic insulation here used to require r38 but more recently requires r49.
Blowing R49 of cellulose on the floor is no biggie.
The house was built in 1925 with 2×4 (3.5 actual) rafters. Unsure of species but it’s hard compared to modern lumber. I’ve attached a pic of my current plan for roofline insulation. There is a local producer of GPS foam (Perma R products). At $21 for 4x8x2″ 15psi sheets it’s very cost competitive and nicely vapor open.
This assembly hits R45. I’m sure I could tweak it to get a bit more but total height starts becoming an issue. On the attic floor, I could easily blow in R50, R60 or more with no trouble after making some edge baffles. Is that enough to sway the pros/cons towards the attic floor + knee wall method?
Any thoughts on this would be appreciated!
Thanks,
Nathan
GBA Detail Library
A collection of one thousand construction details organized by climate and house part










Replies
I'd definitely do the R45 at the roof. To match that performance insulating the floor and knee wall you would need about R-60 on the floor and R-60 on the wall!
Great that you have a local source of GPS at low cost.