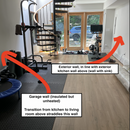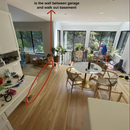Kitchen floor over basement is cold!
We are about to begin a kitchen remodel that includes opening the walls and removing the floors. The red tiled area of our kitchen and the dining table area is several degrees colder than the rest of house (see photos). Beneath the kitchen is a finished, walkout basement. The basement is insulated (probably poorly) and heated with it’s own dedicated zoned hydronic baseboard and forced air duct from the main floor zone. The windows are 43 years old and are leaky aluminum sliders with plain uninsulated glass (no argon, not Low E). They are currently being replaced with a mix of fixed picture units and operable casement units with U value of .28. I suspect the old windows are a *huge* part of our heat loss in that particular area of the kitchen. However, working against us here is the spiral stair that leads to the basement. I also assume this is a unavoidable point of heating/cooling transfer.
We do not keep the basement as warm as the rest of the house since we area rarely down there. The thermostat stays at 65 most of the time while main floor is at 71. Floor temp in the problematic area of kitchen will stay in the low 60’s. My question now is what can we do during the kitchen remodel to improve our floor? Radiant heating is out of the question as my estimates are cost prohibitive. Is it worth pulling up the subfloor of kitchen and insulating it? I do not have access to the rim joist but perhaps if the subfloor is removed, they could access the rim from the kitchen subfloor. Would this be worthwhile pursuing? I wonder if the rim joists communicating with this floor space are making significant contribution to the cold floor.
I *think* the new windows in this area will make a dramatic difference but I want to be sure I take advantage of any other opportunities for improvement while the walls/floors are open.
Thank you for any advice!
GBA Detail Library
A collection of one thousand construction details organized by climate and house part











Replies