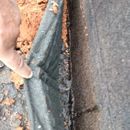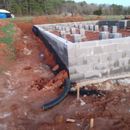J-drain on top of footer. ES Legacy Report NER-636″??
I am building a home in the Atlanta Area with an encapsulated crawlspace. The builder just finished building the crawlspace walls with CMU’s on top of a ~24″x8″ footer. The sub that they have that does the water proofing basically came out, sprayed a thin coat of waterproofing, I’m not sure if it is the petroleum one of some other material but it was sprayed so thinly that you can still see the concrete surface below. It is like when your rolling paint on a wall and you don’t have enough paint on the roller. You get the wall showing thru..
On top of that, they did not remove all the morter that dripped onto the the footers before spraying the waterproofing. Next on the list is that they are using a product call J-Drain for the drain tile and they put in right on top of the footer and not beside the footer. And when I say on top of the footers, i mean on top of the excess morter and any dirt clumps that might have been there. Of course, now coated with “some” waterproofing.
I basically met with the builder and they are going to redo the waterproofing. I’ve asked them to move the j-drain off the top of the footer and install it to the side of the footer with the top of this 6″ J-Drain flush or below the top of the footer. The thinness of the waterproofing coating, he had no argument for but the drain tile he basically said that they’ve been doing it like this for many years. Looking at the installation instructions for this J-Drain, the reference some document “ES Legacy Report NER-636” for code approval. I can’t seem to find this document.
Is there anyone with knowledge of this document and the J-Drain product that might be able to enlighten me? As I mentioned, I’ve asked to have it moved down and he seems open to it but asked me to send him documentation since I told him that everything that I’ve ever seen about foundation drain tiles says that they are installed beside the footer with the drain pipe below the top of the footer.
I’ve included some pics of the work.
Thanks.
George Wise
GBA Detail Library
A collection of one thousand construction details organized by climate and house part













Replies
Hi George.
I'm not sure why, but in certain areas it seems to be common and accepted for the footing drains to be installed above the footing. That's not where they belong and you are right to have it moved. Moreover, it should be set in crushed stone and wrapped well in filter fabric. I'm not familiar with the document you mentioned, but perhaps another GBA user will be. In the meantime, see the drawing below for a reference on footing drain installation.
I called and spoke to one of the engineers at J-Drain. They said that the NER-636 was superseded by ICC-1901.. I downloaded the document and to be honest, I just don't see any specs in there.. I asked her about my concern that with the drain tile sitting on top of the footer, there will still be an amount for water that can accumulate on top of the footer what will not drain out since it won't get into the channel of the J-Drain. Her response was that there is no wall thickness on the top and bottom of the drain. Its basically the filter fabric that will wick the water out.
She said that it can be installed on the side of the footer but its OK to install on top. I am still going to insist that my builder moves it to the side.
Below is the ICC-1901 report that they are using to justify this product.
https://icc-es.org/report-listing/esr-1901/
Update.. I looked at the IRC2018 in section 405.1 and it reads second sentence, .."perforated pipe or other approved systems or materials shall be placed at or below the top of the footing or below the bottom of the slab..."
This reads to me that the "pipe" needs to be below or flush, meaning the top of the pipe flush or below the top of the footing.. ..
Am I correct in that understanding?
The reason the drain is on top of the footing is it is fast and easy place to put it when using soil as a form to pour the footing. To put it below the footing you would require more digging and form building.
It will work fine as long as the top of the slab slightly above the highest point of the bottom of drain. The safe bet is 8 to 10 inches above the top of the drain. This will take a lot of rock but rock is cheaper than digging the footing.
Now is the time to fix it. You may find this 2 part thread interesting. The OP never told us how the story ended my guess is with lawyers and non disclosure agreements.
https://www.greenbuildingadvisor.com/question/water-in-my-crawlspace
https://www.greenbuildingadvisor.com/question/update-water-in-my-crawlspace
Walta