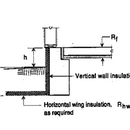Is this called a frost protected stem wall beam?
I’m leaning towards a frost protected shallow foundation FPSF and came across this drawing which shows the beam a separate pour from the floor slab, when the majority Ive seen was monolithic.. I think two pours would be a pro for planing/measuring but maybe a con regarding strength..
Can someone tell me what this two piece/pour frost protected shallow foundation system is called please? Any thoughts other than pouring the beam bigger and heavily reinforced? I guess you get away with no footing because most of the weight is on the floor?
Thanks!
GBA Detail Library
A collection of one thousand construction details organized by climate and house part










Replies
mikeolder,
I would call that a variation a standard stem-wall and slab. The difference being the stem-wall is the same thickness as the footing for its entire height. I'm not sure what that extra concrete buys you. Ease of forming?
I have used similar foundations a few times now and the lack of a separate footing has led me to call them perimeter beams. But calling it a stem wall wouldn't be wrong either. Or a grade beam.