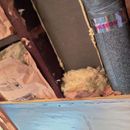Is this a Cathedral Ceiling that Works?
Zone 4/5, slate roof over nickel-gap sheathing. Currently, there is R-30 fiberglass in the attic floor and R-19 fiberglass batts in the roof. But the attic is a conditioned space, and I would like to add more insulation and air sealing.
I have reviewed “Five Cathedral Ceilings that Work” as well as the more detailed “How to Build an Insulated Cathedral Ceiling”
I am intending to follow Assembly #2 like so:
– 1” air gap
– 1” fiberglass-faced polyiso baffle, all edges sealed with foam
– R-19 fiberglass batt
– 1” foil-faced polyiso attached to the underside of the rafters, all seams taped with foil tape
– Furring strips and 1×6 tongue-and-groove boards
Questions:
1. Is the taped, foil-faced polyiso an adequate air barrier for this assembly, or do I need a layer of drywall under the T&G boards?
2. Should I try to add another inch or two of iso? Obviously more is better, but it’ll be a tight squeeze to get much more in there.
3. Is the fiberglass-faced iso an acceptable baffle material for this setup?
GBA Detail Library
A collection of one thousand construction details organized by climate and house part










Replies
Regarding (1), yes, the foil faced polyiso with taped seams is an excellent air barrier. I recommend the use of Nashua 324A foil tape for this. You won't need any drywall layer.
Regarding (2), with R value, the more the merrier -- but your wallet may have other ideas. You could potentially save some money by using 1/4" waferboard to define the vent channels instead of fiber faced polyiso, then fur out the rafters to allow for thicker batts and more R value in the form of cheaper fiberglass batts. If you use 1x2 furring strips to form the vent channels, you end up with a 1.5" vent channel (better than only 1", which is code minimum), and about a 1.75" thick overall vent assembly including the waferboard. The waferboard is very vapor open, so no problems there. I usually do something similar myself, usually using 1/2" foil faced polyiso on the interior instead of 1", but 1" thick isn't much different to work with in terms of difficulty of aligning fasteners through it.
Regarding (3), yes, fiber faced polyiso is fine here. I'd try making the assembly thicker for more R value in the form of batts though, and using waferboard to define the vent channel as I mentioned earlier. If you have the space for it, that's probably your best overall way to go -- cheap material to form the vent channel, most of the R value in the form of fiberglass batts, then a relatively thin layer of polyiso on the interior to double as an air barrier behind the T and G boards. Thicker polyiso on the interior does no harm, and does help with thermal bridging.
Bill
Tim,
+1 for all Bill's recommendations.
Bill,
Thank you so much for this reply. The reason I'm using iso for the baffles is because I was fortunate to pick up several skids of brand new iso at auction.
The assembly in my photo should give me around R-32 with good air sealing and limit thermal bridging, so I'll just have to see if it's worth it to try to squeeze another inch or two over top. The ceiling goes down to closet doors in the knee wall, which is why I can't extend the ceiling down much.
My plan is to continue the roof insulation all the way to the back of the closets, and insulate the back wall of the closets.
Tim,
If you have the polyiso I'd use it. With good interior air-sealing you aren't going to have enough moisture getting into the roof for the permeability of the baffles t0 make that much difference.