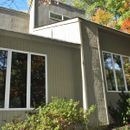Passive Return-Air Plenums
Hoping for help identifying the original purpose on a feature of this house. The house was built c. 1984 by an architect. There is a ~2’x2′ framed bump-out on the exterior of the house, extending from the crawlspace to the 1-story roof above. The interior wall framing and finish skims across on the inside, so it’s a fully enclosed vertical chase. The crawlspace block walls are also jogged out to match the bump-out, but there’s an opening in the main foundation wall, and no floor sheathing within the chase. So it seems airflow can freely pass from the (vented) crawlspace, vertically up the enclosed chase, and into the low attic space. (There’s a flat 8-ft ceiling on the right, and an uninsulated low attic space above the flat ceiling). I assume the intent was to serve as some kind of natural stack-effect air ventilation from the crawlspace into the attic, and then venting out attic vents. It seems like a horrible detail from the standpoint of conveying moist air and critters into the attic. Any other rationale for why someone would build this?
GBA Detail Library
A collection of one thousand construction details organized by climate and house part










Replies
Jamie, yes those are passive return air plenums, meant to carry warm air from the upper level to the basement as part of a convective loop. At least that was the purpose of the ones I've seen. They tend to be mold farms, since they are also carrying warm, moist air to the cool basement. There were a lot of creative ideas tried in the 1970s and 80s but this one did not make the cut of something worth continuing.