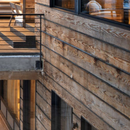Pros and Cons of Gapped Cladding
Is there any benefit or problem with keeping a cedar or fir cladding open like this?
Installation is on a grey liquid tyvek beneath with black furring strips, so the gaps will not be unsightly.
Can you think of any problems it might cause? House is in the mountains of utah.
GBA Detail Library
A collection of one thousand construction details organized by climate and house part










Replies
I don't know what the specific issues in your region would be, but here in the northeast, one needs to vigorously defend the rainscreen gap against having various insects, etc., use it as a nesting area.
Mike,
As Charlie said, there may be climates where you can get away with it, I don't know enough about Utah to know if it is in one of them.
When you use an open-cladding that allows bulk water to make its way behind it, what you are essentially doing is making the WRB do the work usually done by the siding. Most WRB's are designed as a secondary not primary layer of protection against both water and UV, so if you decide to go that route make sure whatever you choose can be used in these circumstances.
The benefits are almost entirely aesthetic - that is you do it for the look. There is a bit more drying potential for the wall with gaps, but that is offset by the wetting that occurs.
Thanks Charlie and Malcom. That all makes sense, and we will look at more closed options.
Mike,
This has come up on GBA for discussion a few times, and as I recall there were some good ideas for how to get the look without the risk. Hopefully those posters will chime in.
When I did my shed siding, went with gapped 1x3 cedar strips mostly because it was cheaper. All those gaps add up and saved about 10% of siding, closer to 20% if I would have done something with an overlap.For a shed, water getting in there was not really a concern. So far it has held up surprisingly well considering all I put is 30lb felt behind it. It does also look pretty good.
For a house I would use one of the shadow line flashing extrusions (ie Lighttrim ) or get siding with a shadow line.
There looks to be water staining/damage where the deck joins the wall, the way these areas are detailed will make or break your envelope regardless of siding system.
Pros: looks good, easy to replace siding boards if they rot, allows the wall to dry easily.
Cons: everything else.
In an attempt to try and remedy some of the (many) downsides, what if the boards were shaped into a parallelogram, with a smaller open gap? It would still create the shadow lines, and provide something of a better rain barrier.
Kyle,
According to RDH's research, a surprising amount of moisture manages to penetrate open-cladding walls. https://www.rdh.com/wp-content/uploads/2017/10/RDH-BSL-Drainage-Balance-Spray-Rack-Report.pdf
For me, open cladding is yet another architectural feature that builds risk into walls where it doesn't need to be.
I’d never do it myself, but if someone was dead set on it, I’d try anything to make it a little more resilient.
I would use an open cladding design, but only on a single story building in a forgiving building climate and in conjunction with deeper than standard roof overhangs.
If you do go with an open cladding design (like many others here I'd avoid it) make absolutely certain the WRB is actually intended to be UV stable permanently.
Benjamin Obdyke has a product line specifically for gapped siding.
https://benjaminobdyke.com/product-systems/system-uv-protected/