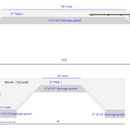Reducing Concrete in Slab
Is there a way I can reduce concrete usage in this slab?
9’x13.5′ slab. 18″ frostline. 1.5″ rockwool comfortboard 80 (R6). My monolithic slab calculations are coming out to about an 8 yard order for a 121.5 sq ft slab. Is there a better way to do this?
If I reduce the slab depth, I have to wait until spring to pour it. If I don’t go monolithic, costs will be higher since it will require 2 trips for the truck.
I’ll be building the formwork, bending/cutting rebar, placing rebar chairs, and finishing the concrete myself.
GBA Detail Library
A collection of one thousand construction details organized by climate and house part










Replies
I poured a 10x12 x 34" high monolithic slab similar to yours, for an addition, in September. I reduced concrete a bit by eliminating the thickened edge on the side that joined the existing house, and by making my angle for the thickened edges 60 degrees from horizontal rather than 45. I built forms for the mound and mostly used 3/8" plant mix for fill. I compacted in small lifts with a plate compactor and the end result allowed me to carve the steep 60 degree sides with a flat shovel. Good luck!
shedworkshop,
You have bumped up against the big problem with integral footings: Much of the concrete ends up where it doesn't have much use, and a disproportionate amount is used just to get down deep enough to avoid frost.
I would suggest just thickening the slab at the edges to 12", and dealing with frost by laying a 12" layer of free draining fill underneath.
Another alternative is to pour a full depth 12" wide thickened edge, but with no sloped (or a very small slope at the top) interior face. Among builders it's generally thought that the slope is to help avoid cracks where the footing meets the slab, but sloped or not the intersection between the two is virtually the same. I've spent some time looking at discussions on the topic among structural engineers. The main reason for the slope is to try and reduce the friction when the slab shrinks and thus avoid cracking. On a small slab like yours, the rebar will do that.
I have found the angled interface to be a more of a practical matter when building but I agree that the engineering doesn't make a huge amount of sense to me either, it seems like it would just shift your stress point to the new connection point between the angle and slab.... but I'm not an engineer
The alternative method you described seems to be the best method from what I've been hearing: full depth thickened edge with the 45 degree slope moved up (so it's only 6" or so).
I would use comfortboard 110 if it were me. the compressability (not a word?) of the 80 is substantial compared with 110. It probably won't matter for this slab but if you had a large point load it would not support it. Also if you are worried about it from an environmental viewpoint you can get additive to help offset such as fly ash, superplasticizer etc.... the amount your using is minimal though....
also you probably don't need two bars in bottom and the bent over rebar is probably not going to do anything.
Do you need the slab at all? Could you just pour the footings and go with a concrete free slab ( https://www.finehomebuilding.com/project-guides/insulation/concrete-free-slab )?
Otherwise pouring the footings like Malcom Taylor says and sourcing low GWP concrete are your best options. You probably could go down to a 4" slab if you use higher PSI concrete like 4000psi or 4500psi and add in macrofibers into the mix. Specify a water-cement ratio of 0.5 or less with 0.40 preferred, prewetted lightweight aggregate, 5-6% air entrainment, and using a super plasticizer to increase flow instead of water.
The concrete free slab looks interesting. It would cost more though and it seems like there are more opportunities for a DIYer to mess things up with it.
I'll pour the footings as Malcolm mentioned. What is the purpose of the water-cement ratio, aggregate type, air entrainment, and plasticiser? Would those numbers vary depending on soil type and climate zone?
So those concrete specs I listed are to reduce cracking in the slab (lower water-cement ratio), improve curing and early design strength, lighter weight (thus easier handling) and reduced cracking (pre-wetted lightweight aggregate), and improved handling and freeze-thaw resistance (air entrainment and super plasticizer).
They should be pretty suitable for most climate zones and soil types unless you are in a severe freeze-thaw zone or have highly expansive soils. If you are in one of those areas, you'll want to have a local structural engineer design the slab for those extreme conditions.
Light weight aggregate info: https://www.concreteconstruction.net/how-to/materials/structural-lightweight-aggregate-concrete_o and https://www.sciencedirect.com/science/article/abs/pii/S0958946511002241