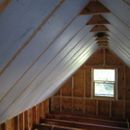Is poly vapor barrier needed under blue foam in cathedral ceiling?
I have a small building with a loft under a cathedral ceiling.
I’m insulating the cathedral ceiling with two layers of 2″ blue board foam between the 2×6 rafters and one more layer of 2″ foam on the underside and perpendicular to the rafters (making 6″ total foam thickness – R-30)
I have cut the blue board between the rafters a bit small and sealed around all edges with “great stuff” expanding foam.
I have a 1.5″ ventilation space between the top of the insulation and the bottom of the roof sheathing connecting my eave and ridge vents.
I’ll be installing my drywall as airtight as possible. (no can lights, etc.)
My question is – Am I correct in thinking that it is also a good idea to use a poly vapor barrier between the inside of the foam insulation and the drywall? If so, I’ve heard of attaching the poly with some kind of adhesive to prevent hundreds of staple holes – is that necessary? If so, what is that product called?
The attached photo shows the roof assembly with the two layers of insulation installed between the rafters but not yet installed perpendicular to the rafters
Thanks for any feedback you can give me.
GBA Detail Library
A collection of one thousand construction details organized by climate and house part










Replies
D.C.,
Your rigid foam is already a vapor retarder, so you don't need any polyethylene.
You do need an air barrier, however, so make sure that you pay attention to air sealing when installing the last layer of rigid foam or your gypsum drywall.
Thanks, Martin.
Not a fan of cut n cobble but that looks like a perfect install. Good job DC. Bravo my man.
DC, you're welcome. Question. How many man hours for how many sqft can you estimate was involved? Many would have interest. And again congrats.
"Cut n cobble"- that's a new term to me but certainly descriptive of the process! This is the first time I've done it and I'm not such a big fan now myself. I found the foam for a great price at my local Habitat Re-store so I went with it. Messy stuff - blue "sawdust" everywhere and sticky expanding foam all over me but if it keeps me warm it'll be worth it. Thanks for the compliment, I appreciate it.
Each side of the roof is about 24' x 8.5' (12' x 24' building with 12/12 gable roof) so total roof area that I insulated was close to 400 sq. ft. I would estimate it took me in the neighborhood of 30 hours to cut each board to size, seal it in with the expanding foam, and trim off the overflow for the three layers. Now that I've got some experience with the material (and a fair amount of trial and error under my belt) I could probably trim that time down considerably if I had to do it again.
Thanks DC, I hope you post future pics of the rest of the assembly till completed and maybe give an update on the hours till ready for drywall.
I think all those that keep wanting to do a cut n cobble in the future could use this thread to guid them a bit. And another thought you might want to bury a tstat and humidstat probe in under the foam a foot so below the ridge just to have an idea whats going on in there. You could do the same by leaving a PVC pipe running into that point that you could open and check in.