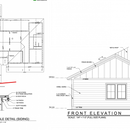Interpreting Gable Detail Drawing
Hello All,
The drafting company has a “Gable Detail (Siding)” on the Roof Plan sheet of my plans. I haven’t been able to get a description of what it is supposed to be specifying. Mainly, since the detail has horizontal surfaces (roof sheathing and fur strips) I don’t see where it fits into the wall where it is indicated (see atch’d).
Any clarification would be greatly appreciated.
GBA Detail Library
A collection of one thousand construction details organized by climate and house part











Replies
I know you've had trouble getting your question posted so I am giving it a bump in hopes that you'll get some responses today.
idahobuild,
It's a section through the roof overhang at a typical gable-end, such as the one shown on the drawing to the right.
Out of curiosity: Why do you have 2" of rigid insulation on your roof sheathing? Is the attic conditioned? If so the detail should show the rest of the roof insulation, and that on the gable walls.
I can't see the notes on the detail. This site reduces images down to a very small size. Could you post a close-up of the detail? I can tell that it's a section cut through a gable overhang, as Malcolm noted, I just can't tell what it's showing.
Hey All,
First, thanks Kiley for getting this tech. issue resolved.
Malcolm - This is a review of plans and I have a note to update that drawing to remove the 2" insulation. That was from the original design -- it has been removed from other roof-related drawings.
Michael - I've attached a close-up of the detail.
I think that I understand. The detail is basically aligned with the axis of the truss' top cord (6:12) which makes it look like a flat roof. So, this detail shows the rafter detail that hangs over the gable ends (like a rafter ladder) -- correct?
idahobuild,
I don't know why the detail was included. It doesn't contain any information that couldn't have been called out on the elevations or building sections.