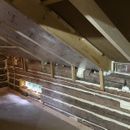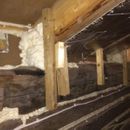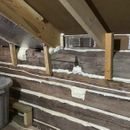Internally insulating log cabin – ventilation in residual cavity
Hi everyone.
We live in an old log cabin in Central Sweden (Dalarna). So climate is long, cold, dry winters (down to -20 celcius snow on the ground from November -> April), and short mild summers. Climate here is quite dry although can have heavy rains in summer.
The cabin itself is about 150 years old and built in the scandi style, the original chinking is moss and plant matter. I’ve chinked internally with expanding foam. It has a more recent conventional roof (10 x 2 rafters / roofing felt / metal cladding), which I am insulating with 150mm PIR boards between the rafters.
Next job is to insulate and line the internal walls. My plan is to erect a 2 x 4 studwall tied to the floor and rafters, with 100mm PIR between the studs and 50mm PIR over the inside face. Then plasterboard and skim. I’ll fit a VCL over both the walls and the ceiling.
This will leave a residual cavity between the outside face of the stud wall, and the inside face of the log walls of between 25 – 75mm (the walls are really not straight, level, or plumb).
https://www.scandinavianlogcabins.co.uk/design-principles (see 4.3) suggests ventilation is important when internally insulating, presumably due to the risk of interstitial condensation.
Question: I have ventilation grilles in the eaves to ventilate over the top of the roof insulation boards (see photos). If I leave this open to the cavity, would that be sufficient to ventilate the cavity? Or do I need something more?
Thanks 🙂
GBA Detail Library
A collection of one thousand construction details organized by climate and house part












Replies
PS: the part of the house that is log construction (it has a few timber frame extensions) does not contain the kitchen or the bathroom, but does contain the wood burning stove (which goes for 6 + months of the year) so the humidity inside that part of the house is generally quite low.