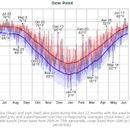Interior rigid foam for ceiling
I have been working on a well insulated house in climate zone 3. We installed 38′ trusses for the roof, and I have been concerned by some things I have read about the potential for truss uplift, especially with such wide trusses. Right now the trusses look great, and are very flat and level.
I would like to try attaching 1 1/2″ of R-Tech faced EPS beneath the ceiling joists/bottom truss cord and than attaching the drywall through the foam. I have seen this detail in some of Martin’s drawings for cathedral ceilings, but he specs an additional layer of furring strips in between. This may not totally eliminate the potential for uplift, but I hope the thermal break and low permeability of the faced rigid foam will significantly remove the attic from the dwelling and thus help to maintain a greater level of equilibrium between the upper and lower cords of the trusses.
So I have two main questions:
How well do you think it would work if I attached 5/8″ drywall directly through the 1 1/2″ EPS with 3″ drywall screws? Are furring strips essential? In experimenting with this, the R-Tech seems to attach very nice and flat, and appears to be a suitable base, especially for the thicker drywall.
Also, would there be any likelihood of summertime condensation above the EPS with R-40 or even R-50 loose fill blown in above the R-6 R-Tech? I am just outside of Tulsa, Oklahoma and we can see summer dew points of almost 80*. The attic is well ventilated at the eaves and ridge, and we are installing ventilation baffles in each bay to maintain the integrity of the soffit vents when we install the blown-in attic insulation.
Any advice would be greatly appreciated. Thanks.
GBA Detail Library
A collection of one thousand construction details organized by climate and house part










Replies
Jason,
I would be conservative when it comes to truss uplift details. Here is a link to a Q&A column with more information: Dealing With Truss Uplift.
In that column, Mike Guertin notes that strapping a ceiling seems in help reduce truss uplift. If I were you, I would take Mike Guertin's advice and either (a) include ceiling strapping, or (b) use the recommended Simpson clips (without the rigid foam and strapping).
If you decide to go ahead with the rigid foam, there is no reason to worry about condensation.
Jason,
Truss uplift causes two problems with different solutions.
Attaching the trusses to interior walls can cause the trusses to fail - or if the connection is good enough, can actually raise the walls. The solution to that is, as Martin suggests, truss clips.
The problem of cracks in the drywall mud at the ceiling/wall intersection is easily remedied by keeping fasteners back 12 to 16 inches.
So my take is that I've never thought of truss uplift as something you need to make large modifications in your construction for - like covering the ceilings with foam.
That said, if you want the foam for other reasons, and you are comfortable securing the drywall directly through that much foam, I'd go ahead. My own feeling is strapping the ceiling would be a lot easier.
Thanks so much for the advice. I think that I will try the strapping without the foam. Once again, thanks.