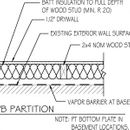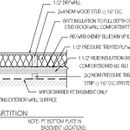Interior Insulation Retrofit of Masonry Walls
I am working with a contractor to buy a ~1900 stone house in the Philadelphia area. Currently the house has been reduced to bare walls and flooring. The architect has called for a simple 2×4 stud with fibreglass batt insulation with a 2″ air gap. I am concerned that despite stuffing the studs with R20, the effective R will be considerably lower due to the thermal break of the wood stud and lack of Air Barrier. The architect has also not suggested any insulation in the basement floor, which is to be 1/2 completed.
I had read in British historic masonry blogs that the air gap should be maintained and considered using a permeable Rockwall Comfortboard 80 continuous insulation system. Having to reverse the system, I considered:
2×2 furring strips (providing 1.5″ air gap)
Comfortboard 80
Plywood
AW/WRB
2×4 studs with Comfortbatt
I am now however reading from Building Science that masonry walls should in fact be sealed from the inside with closed-cell foam if possible to stop freeze-thaw inside the gap when the temperature significantly drops from the inside insulation. The temperature does get down to 10F around this time of year so I can see a situation where the temperature differential inside the house will be significant. I had thought that using a permeable Rockwool would enable vapour transmission for drying, but had not considered the temperature issue.
Any thoughts are warmly welcomed because Building Science often discusses only brick, and I am unclear if a 16″ stone wall would be a similar proposition.
Thank you
GBA Detail Library
A collection of one thousand construction details organized by climate and house part











Replies
SPF over stone foundation is the way to go.
It is hard to air seal a lumpy surface any other way. With an insulated assembly the stone will be very cold, in cold climate interior air leaks can condense on the stone and can create mold issues. Having an assembly that is vapor open, such as mineral wool, will only make this even worse by also allowing interior moisture to diffuse.
There are a lot of older houses with 2'+ of stone foundation around me (climate zone 5) that are insulated with fiberglass batts only. It mostly works but there are always some mold issue behind.
Provided you deal with exterior water leaks, with SPF you won't have issues. Once the SPF is up and seals the foundation, you can fill the rest of the stud cavity with batt insulation. Important item is not to install a vapor barrier anywhere in the assembly.
Thanks Akos. By SPF, I'm assuming you mean Spray Foam? I think Building Science recommend a Closed-Cell foam. I'm not entirely clear why that would be better than Open-Cell and the differences, but is that what you're suggesting with metal or wood studs?
Yup spray foam. Closed cell spf foam works well in this application as it is also a vapor retarder which is what you want. I would follow the BSC guidelines:
https://www.buildingscience.com/documents/insights/bsi-041-rubble-foundations
I never understood the thinking behind metal studs in a basement. I guess maybe if you are very tight on space a thin 1 5/8" steel wall makes sense. If the conditions are bad enough to cause issues with wood studs you have much bigger problems than the construction of your walls.
Metal studs are also a pretty big thermal bridge, you loose about half the R value of the insulation you put between them. I would only use metal studs if required by code.
Spray foam to the inside does seem to be a common answer. My only concern is that this changes the vapor profile and then the stone and joints can only dry to the outside. Interestingly the below link talks about this with brick:
https://www.proremodeler.com/insulating-old-masonry-buildings
He suggests using an air gap and water drains and then rigid insulation… the advice does seem to be conflicting with most saying don’t use a vapor barrier whatever you do but a permeable air and wrb is fine. Wouldn’t closed cell foam be that vapor barrier? Definitely a difficult choice
You could try dimple mat to provide a drainage layer, but it will be hard to install properly over an uneven cut stone foundation.
I agree with Akos that closed cell spray foam is the way to go here -- uneneven masonry walls and unvented cathedral ceilings are the two big niche applications where spray foam is really the best option. Closed cell spray foam in thick enough layers is a vapor barrier, but that shoulnd't be a problem with masonry since masonry doesn't really care if it's wet, so it doesn't need to dry. If you have bulk water problems (water coming through the wall), then that is an issue best addressed on the exterior by grading, gutters, and possible gravel and french drains.
Bill