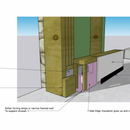Interior insulation around above grade stem wall at garage door
I’m trying to find details on bringing the insulation up the interior side of a stem wall at the garage door intersection. Very rough image attached.
– Detached, conditioned garage
– 8″ wide and 8 ” tall stem wall
– 2″ under slab and slab edge insulation
– 1.5″ exterior insulation that goes down to brick ledge
– Climate zone 4
In past basements with 42″ knee walls, I’ve just framed walls in front. Problem is, going around the entire building up 8″ seems like a lot of work for a conditioned garage. Main reason I’m considering is just to gain familiarity with these techniques on my own buildings.
Questions:
1. Is it even worth it? Gains probably won’t make up for cost. Just be happy with the 1.5″ on the outside.
2. If gains aren’t worth it, how would you finish the slab edge insulation. Architect doesn’t want to 45 degree it due to weakening the concrete at that point. Metal insect barrier around perimeter of garage to cover it?
3. If gains are worth it, does anyone know of a simpler way to cover the exposed insulation up the stem wall? Some sort of vinyl flashing product? Anything other than furring strips & drywall that is easier and cheaper?
Thanks!
GBA Detail Library
A collection of one thousand construction details organized by climate and house part










Replies
I think that the floor slab that extends under the garage door will transfer more heat to the exterior thant the 8x8 stem wall. You likely need to cover the insulation with an ignition barrier, but not sure how the garage is used - your designer could tell you. Options would include Densglass or equivalent, covered with a thick gauge metal flashing to protect the Densglass. If you don't need to worry about an ignition barrier then cover it with thick (often white) vinyl planks/trim. Examples in with this link. This stuff is sold at Lowes and HD.
https://www.royalbuildingsolutions.com/sites/rbs/files/2019-
09/rbp_cdn_2019_trim_moulding_product_directory_vf.pdf
Fire code was not on my mind for that assembly, so thanks for calling that out.
What did you end up doing?
Wasn't worth the trouble for this build. I'm just testing various techniques in a cost effective way to get experience for future builds.
All I did was taper the slab edge insulation at the top, and air seal the small gap between slab and stem wall. No cracking yet with the concrete floor at the taper. The 8" stem wall is left with just the exterior insulation covering it, so it's not ideal.
veeneck,
Rather than narrow the stem-wall on each side of the door, I drop it to the height of the slab for the last foot or so. That allows the built up posts on each side to continue down to the floor, providing backing for the hardware and any trim on both the interior and exterior.
We have used TrussCore panels around the perimeter of a garage stem wall to cover the exposed insulation and find it to work very well. We have installed this prior to the floor being poured as well afterwards. Both methods are simple enough and TrussCore is easy to clean and in most cases only one band of material is needed and the remaining wall area can be covered with drywall, plywood or whatever suits your needs.
Hi Jaremiah. I'm dealing with the same issue. Would you please send a picture of it closer up? Did you fur out the insulation, or just use really long fasteners to attach the Truss Core to the studs, through the insulation?
Hi Jeremiah - you noted the TrussCore covers the exposed insulation, but it appears flush with the wall studs in your photos. What is the cross-section like? That is, is there concrete under the studs and, if so, is there vertical insulation inside of that, behind the TrussCore? I'm struggling with stem wall detail as I'm lifting an older structure that has 2x4 wood framing at grade. In your photos above, I see studs, strapping, x-bracing, then sheathing.
Why do you need the above grade curb or step? Can’t you just install your floor flush to the top of the foundation? Then you’ll have foam covering the foundation wall for all areas except the actual door openings. Or put your foam on the outside of the foundation wall and overhang the sill plates to cover it.
What are the options to cover the exterior foam above grade?
rocket190,
You need the stem-walls to be higher than the slab.
- Codes require the slab to be sloped. That's usually towards the door, rather than to a floor drain.
- Codes also require a gap between the wall framing above and the surrounding exterior grade. At the same time you need the slab to be flush with the driveway.