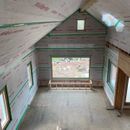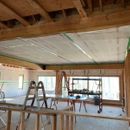Interior furring over air barrier
I am almost ready to start installing 2×3 furring strips on the flat over my interior air barrier/smart vapor retarder and I have a couple of questions:
1) I was planing on nailing the furring strips to the walls, but I am wondering if I need to use a fastener with greater pull-out specs, like a HeadLok fastener in the cathedral ceiling, which will have dense pack between the 2×10 rafters and the flat ceiling which will also have dense pack between the 11 7/8″ deep LVL ceiling joists?
2) The furring strips will create a service cavity for my electrical/coax/Cat6 wiring and my electrician was planning on wiring the exterior walls AFTER the dense pack was blown in. Is that the standard sequence or would it be better to install the electrical first? We are using Romex, not BX cable, with 18 cubic inch shallow boxes.
Thanks,
Jonathan
GBA Detail Library
A collection of one thousand construction details organized by climate and house part











Replies
Normally wiring goes in before insulation. It will be nearly impossible to run the wiring after the insulation goes in. If you’ll be running all your wiring in an uninsulated service cavity, then it doesn’t matter.
18 cubic inches, if a single gang box, isn’t really what I’d think of as a “shallow” box. The normal boxes are 1-1/2” deep, so you’ll be ok with a layer of drywall over your 2x3 furring strips. Note that the common cable clamps in the metal boxes will punch through an air barrier when you tighten them if you’re too close to the back of the box. Plastic boxes don’t have this problem.
Bill
Thanks Bill. The electrical will be in the service cavity.
These are the electrical boxes we were planning on using:
https://www.homedepot.com/p/Carlon-1-Gang-18-cu-in-Shallow-New-Work-Electrical-PVC-Box-Case-of-6-SNO18-6R/206458882?MERCH=REC-_-PIPHorizontal2_rr-_-202664424-_-206458882-_-N
Jonathan,
Furring for Mooney walls or strapped ceilings is always fastened by nails. If for some reason you want to use screws, you can use regular #8s or deck screws. Structural-screws, like headlocks or GRKs, replace lag-screws for things like deck ledgers. I can't think of any reason to use them on strapping.
Thanks Malcolm.
In the Northeast we do this quirky thing of installing 1 by 3 perpendicular to the roof framing. We do this because it means the drywall seams are shooting for sharing a 2.5-inch attachment surface, rather than the 1.5-inch of a two-by rafter.
Just pointing this out because we always nail up the 1 by 3 to the roof framing and then screw the GWB.
Peter
Ive adopted ALOT of those "quirks" just south of the mason dixon line! Hangers LOVE IT
Ah, but if that's the reason for the furring, then why not on the walls too? I've heard all sorts of explanations for the 1"x3's, but somehow the rest of the country manages to build houses without it. The perennial debate begins again.