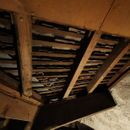Insulating Tiled Roof with Skipped Sheathing
Hi,
I realise that I’m asking a question that has been asked by many others over the years, and I read, with interest, this article – https://www.greenbuildingadvisor.com/article/insulating-a-cape-cod-house and https://www.greenbuildingadvisor.com/article/cut-and-cobble-insulation this.
I have a 100-year-old house near Paris, France with an “unvented” attic (I’ll explain the quotes later). I would like to insulate the rafters and bring the attic within the thermal envelope of the house. I can’t afford to have the roof spray foam sealed (indeed, spray foam is not very popular here in France – mineral wool batts seem to be the insulation of choice) and would like to do the insulating work myself.
The XPS “cut and cobble” approach that many others have proposed is appealing to me. I would install around 15cm of XPS between the rafters and then another 5 underneath them, taped in a continuous sheet. Drywall below.
I understand that it’ll be difficult to get all the air gaps, especially given that my roof has various gables of different sizes, so I know it’s a bit of a risk.
What makes my case different, I think, to some of the others on here is that my roof doesn’t have a sheath as such. As with many other old houses here, we just have clay roof tiles set on slats. You can see in the attached photo (the previous owner screwed a thin sheet of HDF below the rafters to keep out bugs and stuff but it doesn’t do much else).
So, even though the roof is unvented as such it seems to be vented quite a bit through the tiles themselves.
I can’t quite get my head around whether this would be detrimental or beneficial to my project. I realise that even if I was to get a perfect air seal (extremely unlikely), there would still be some thermal bridging of the joists since there’ll only be 50mm of XPS below them.
I had a few contractors come and they proposed putting mineral wool between & below the rafters, with a vapour barrier below the rafters.
If anybody can help me understand whether this makes the prospect of using XPS worse or better, I’d appreciate it.
Thanks,
Sash
GBA Detail Library
A collection of one thousand construction details organized by climate and house part










Replies
Sash,
Your instinct is correct. Clay tile on skipped sheathing is self- ventilating. If you cut and cobble rigid insulation between the rafters, the natural unevenness of the sheathing will maintain something of a vent space, and the gaps between tiles will allow significant ventilation of that space. Your proposed system should be safe, from a moisture perspective in all but very damp areas. From what I know of the Paris climate, you should be fine.
FWIW, the contractor's approach will probably also be fine, so long as the vapor barrier is near the inside of the insulation sandwich and not directly chilled by cool air from an air conditioning system. In either approach, careful air-sealing details are important. Air sealing might be easier and more rugged with the rigid foam, but if the contractors are familiar with these very old attics, they may have perfectly good approaches using a membrane.
You could put mineral wool between the rafters and taped low GWP XPS below them. The XPS would serve as an interior side vapor retarder and rigid air barrier. Less work than between the rafters.
I agree. That would be a better solution overall.
Fantastic, thanks very much Peter & Jon. Much appreciated.
Seems like the mineral wool + XPS approach will also save me quite a bit of money, which makes it a winner! :)