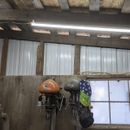I’m converting an old lean-to building into a shop. It’s 20×60 metal siding. The roof is new. Metal, over a membrane, over OSB, over the original purlins. The floor is concrete with radiant heat (new).
As I’ve built interior walls (stud with 3/4 ply sheathing) I’ve put 1″ foil sided foam board. I’ve only built the walls 8′ currently, but want to close in the top of the sides too, and here’s the question.
What should I do about venting? There is an 1.5″ gap from the purlin spacing. As seen in the image below.
I don’t have immediate plans to insulate the ceiling. But I do want to get the top of the sides closed in. Should I seal off the gaps (spray foam) or leave them open?
My initial desire to close them off is to help with humidity (Western North Carolina). But don’t know if I’d be causing alternate problems by closing them off.
Any help would be greatly appreciated.










Replies