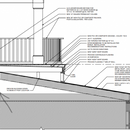Insulation/ Ventilation
On a project that we are currently working on, we are removing a deck over living space and converting it to a low sloped shed roof. We plan to leave the existing membrane(Bituthane with a protection sheet of some kind) roof to keep the interior protected while we work on the new roof. We will have to open up the end where the seat cuts for the new rafters need to sit on the plate but plan to leave the rest. There are recessed lights in the room below so I am sure that there is a lot of air getting into the existing setup. Our intention is to not have to remove the ceiling in this space( we will likely convert the existing cans to LED units that we can seal to the drywall to limit air intrusion). I am thinking about installing sheets of polyiso over the membrane once we are ready to sheet the new roof to help keep the sheathing above dew point and detailing with closed cell foam around the heels of the new rafters. I am wondering if I should be concerned about the new “attic” space that will be created between the foam and the new roof deck. I could potentially put a gable end vent on one side but the other abuts the house. The pitch is only 2-12 so I would be concerned that trying to have a vent at the top against the head wall would be vulnerable to wind driven rain. I have attached a picture with a pointer indicating where the foam would go. I am on the Eastern Shore of MD.
GBA Detail Library
A collection of one thousand construction details organized by climate and house part










Replies
Hi Mike,
Your description of putting polyiso above the sheathing doesn't match the drawing (it is small and tough to read). In the detail, it looks like the intention is to insulate in between the new rafters.
Either way, though, you are creating a 'hot roof' assembly and this area should not be vented. If you vent it, it will short circuit the insulation as there will be ambient exterior temperature air below it. You are creating a conditioned space below it, and as such it should in theory be the same temperature as the interior space. You may want to install a passive vent from the interior to this space to help connect the two air masses. FWIW, if you detail the air barrier at the sheathing layer you can likely leave the existing can lights in place and just switch out the bulbs for LEDs.
Hopefully I am interpreting the question and detail correctly!
Josh
I am planning to put the polyiso on the existing (almost flat roof that the arrow points to). There was a deck over living space so there were sleepers and decking on this almost flat roof. The new sloped roof will only intersect this roof at the eave, otherwise there is increasing space between the two as you move up slope. The ventilation(or lack there of) service the unconditioned cavity between the old roof and the new one. All insulation would be in and on the old (almost flat) roof. I am just wondering if I should be concerned about creating a nearly sealed space that is not conditioned or ventilated.