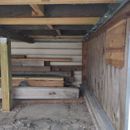Insulation under a 3-season room
I have looked and looked for advise on the proper way to insulate a 3 season porch. It is unconditioned, but insulated in the ceiling and walls. However the floor is the old structure of the “outside” porch, which is now fully enclosed. So it’s 1.5×4 younger and groove slats. A cheap carpet is over the wood now. I think the correct way to insulate is ridgid foam (I have 14 sheets of XPS) against the wood, seal with spray foam, then put 2×6 fiberglass unfaced then close off with sheathing like OSB? Sound about right?
GBA Detail Library
A collection of one thousand construction details organized by climate and house part










Replies
I'll give your post a bump. It sounds like you are addressing a cold floor. For more on that topic, see https://www.finehomebuilding.com/2012/03/08/how-to-insulate-a-cold-floor.
Yeah, I read that article. Most of what I find are related to rooms over crawl spaces (enclosed), rooms that are heated(it's not), rooms that will be heated (it won't).being in Chicago, we have humid summers, cold winters. So, my thinking is, prevent moisture and air from going up into the enclosed porch with rigid XPS, 1/2 inch doubled up, directly against the wood floor, between the joists (air and moisture protection), then 6" of unfaced fiberglass (insulating) then osb or plywood for pest prevention and sealing..
Rico,
You might be better off leaving the porch as-is if you don't plan to condition the space. If you make the space tighter, you reduce it drying potential and that could lead to mold and mildew problems. Again, I'm speculating and more informed posters may have different opinions on how to proceed.