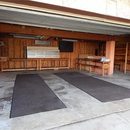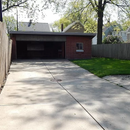Insulation strategy for occasional-use detached garage with flat roof
Hello all,
I am in the process of improving the comfort of an occasional-use, detached garage in Climate Zone 5, just outside Cleveland Ohio, and I would like some feedback or advice on the best path forward.
The building is about 900 sqft, and was constructed entirely using 2×8 framing with a flat roof. I’ve read here that this is a less than ideal scenario, (from both cost and efficiency/thermal bridging perspectives) but short of tearing the whole thing down and starting over, I have to work with what I have. The slab appears to be a standard 4″ thick uninsulated concrete pour. I’ve attached photos from the real estate listing to give you a better idea of what I’m working with.
My goal is to eventually be able to work in the garage on woodworking or car projects comfortably in cold weather or hot weather. Given that this would eventually require some sort of heating/cooling source, this goal is likely quite far away, so I am tackling the project in chunks.
First, I am air sealing as much as I can. Most of this is focused on the door, but there are other leaks I’m trying to take care of now while the walls and ceilings are open.
Second, for wall insulation, given the depth of the stud cavities, I am doubling R-11 unfaced and R-13 faced fiberglass insulation, with the faced side put in last, facing the interior of the structure. This will be covered with 5/8 drywall (for fire resistance and durability).
The last thing is the roof insulation. This is what’s giving me the most trouble. Based on the article on this site about insulating flat residential roofs, I understand that the best approach is to add exterior foam on top of the roof decking, and compliment that with interior insulation. However, it’s the middle of winter here, so exterior roofing is not happening. Additionally, the roof is in decent shape, so it would not *require* a new roof for a few years unless I move that timeline forward. For an occasional use building, the cost is hard to justify right now.
I am wondering if I can install traditional interior insulation (fiberglass) with the intention of adding external insulation to the roof before permanent heating or cooling is added. I think my three main questions are:
1) In an unheated scenario, would the fiberglass insulation in the roof rafter cavities be a problem? All the literature I’ve found assumes that the interior is heated- but if I don’t heat the interior, will the insulation by itself cause problems with moisture?
2) Given occasional cold-weather use for projects, (maybe once a month) would temporary heat sources (torpedo heater, electric heater or some other option) cause enough temperature and moisture that it would damage my “temporary” solution? Would I want to avoid combustion products to keep the water vapor down?
3) Assuming the answers to 1 and 2 are positive, should I limit the amount of insulation I put in the ceiling? I have roughly R-24 (R-11 + R-13) in the walls right now, but I know that the interior insulation needs work in concert with the exterior insulation. Are rooftop insulation requirements driven by internal R-value? Should I put in “less” in the ceiling so I don’t need a lot of exterior insulation?
The goal is basically to see if I use the space enough to justify the additional cost of a proper insulation roof and permanent heating in some form. I don’t want to do anything now that will prevent me from “adding on” a better roof solution and heat, later. But, if I don’t use the space as much as planned, I don’t want to do something that will damage the building over the longer term.
Thank you for reading this massive post, and I really appreciate any insight the experts on here might be able to provide.
GBA Detail Library
A collection of one thousand construction details organized by climate and house part











Replies