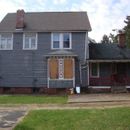Insulation strategy for bricked-in stud cavities
The home is located in upstate NY, zone 5. Please see the photo for better understanding. It was built in 1910, it’s balloon-framed and sits on a brick foundation. It will be undergoing a complete gut rehab and deep retrofit.
The 1 story section in the photo will most likely be completely torn off and rebuilt. The basement is about 6 feet deep. After gutting one of the rooms I found that the stud cavities are bricked in. The brick appears to travel all the way up to the roof .
I do like the look of the brick and stud framing from an aesthetic stand point so I would like to leave that exposed on the interior. Plus some of the articles I have read is that it promotes drying to the interior. I am thinking of adding 4″ of polyiso to the outside but there are a few issues large and small:
1. I will make the argument that it will be very difficult to decouple the house from the foundation as I am unwilling to knock out all of the brick for two reasons: the labor involved and I am concerned that the brick has become somewhat structural even though it theoretically shouldn’t be. The simple solution is using the 4″ of ex-sulation extending at least below the frost line.
2. There is a concrete patio and whoever did it continued the concrete the length of one side of the house. Running the insulation below the frost line obviously requires tearing up the concrete- one of the smaller issues.
3. There is a huge brick porch that is most likely coupled to the foundation. I am unsure of a practical, or semi-practical way to decouple it. The porch floor is essentially at the same level as the floor inside.
4. There is minimal overhang and the top of the windows are barely below the roof rafters. Adding an overhang is not trivial as it will require dropping the windows and the bricked in stud cavities make this all the more tedious. We have contemplated redoing the entire roof and using raised heel trusses, this will strain the budget and timing and probably not a realistic option.
5. The front porch roof is coupled to the wall- decoupling will be a pain but not impossible.
GBA Detail Library
A collection of one thousand construction details organized by climate and house part










Replies
There's a traditional detail for extending the roof without lowering the eave - simply extend the soffit horizontally and add a short section of slope roof at a lower slope. I've heard this called a flared eave. I don't have experience with this detail in snow country though, better check with an experienced local roofer. Can't help with your other issues.
Upstate NY,
It's beginning to look like full demolition and rebuilding might be cheaper than addressing all the problems you list.