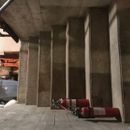Foundation insulation retrofit for addition
Hi folks,
We have a 1950’s single-story house in northern New Hampshire (climate zone 6). It’s a simple rectangle of ~1000sqft with an unfinished basement. A mudroom (150sqft) comes off one side, and provides the main entrance into the house and the only stairs to the basement. It is concrete and the foundation edges may be >8′ depth, since the steps lead all the way to the basement, though the entryway area is a slab.
So, how do we mitigate heat loss from the uninsulated and exposed concrete foundation of the mudroom and steps to the basement?
I’m concerned that insulating the exterior wouldn’t be effective, unless we did the entire house, because the main house foundation is going to be insulated on the inside, and the adjoining concrete would create a thermal bridge. But let me know if you think otherwise.
I’m tempted to go with insulating the interior with EPS under plywood as per https://www.greenbuildingadvisor.com/article/installing-rigid-foam-concrete-slab. But if we do that, how do we handle the steps? Is it possible/practical to run foam and plywood over each step? I can’t find guidance/details on this, to create both insulated and solid steps. We would have to raise the doors – but that’s fine, we’re planning to replace them and have the headroom.
Would appreciate any insights.
Thanks,
Doug
GBA Detail Library
A collection of one thousand construction details organized by climate and house part











Replies
Your best bet for the stairs is to insulate around the outside. This can also be done later after you finish the interior. If you start seeing issues with moisture on the stairs, insulate, if not, you can also just live with the colder mudroom.
If you don't want to dig all the way down to the foundation, even going down a couple of feet makes a big difference for heat loss.
Thanks Akos. With exterior insulation I'm concerned about thermal bridging between the foundation of the mudroom and the foundation of the rest of the house - would I need to bring the entire foundation inside the thermal boundary for that to be effective?
There is a bit more loss due to the rest of the fundation, but it is still way better than no insulation.
Depending on the density, concrete is around R0.15/inch, so only the first couple of feet matters. If you can get some insulation along the two sides, you can limit most of the heat loss.
This is the case of trying to make the best of a non-ideal situation.